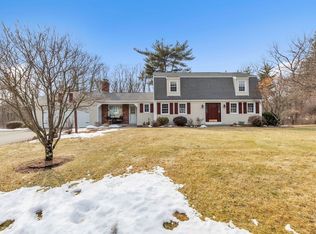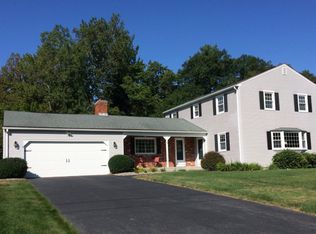You'll love this gorgeous 2-story Cape home on 1.8 AC of land in a great neighborhood. This 4 bedroom, 2 bathroom home includes a 2-car attached garage . Enclosed over-sized sunny porch on the rear of the home perfect to relax in , & get comfortable in front of a fire in the family room to relax and unwind from a busy day. The sleek and stylish kitchen flows seamlessly into a dining area. Enjoy gatherings in the generously-sized living area, 2 BR/1BA located on the 1st floor & Upstairs there are another 2BR/1BA. The partially finished basement has a 5th bedroom & 6th bedroom that could be used or turn it into an office space. This property is corporate-owned and being sold in "AS-IS" condition, no warranties or representation made by the seller.
This property is off market, which means it's not currently listed for sale or rent on Zillow. This may be different from what's available on other websites or public sources.


