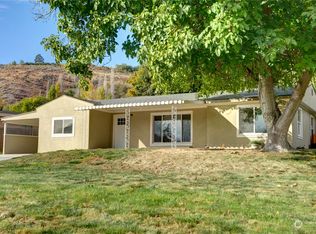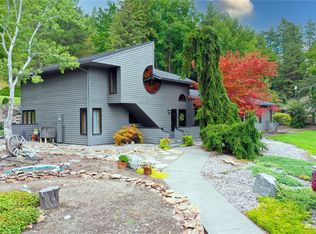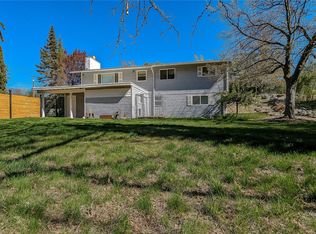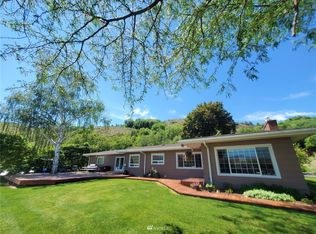Sold
Listed by:
Britney Arthur,
RE/MAX Welcome Home
Bought with: RE/MAX Welcome Home
$364,900
13 Middle Lane, Omak, WA 98841
3beds
1,504sqft
Single Family Residence
Built in 1962
1 Acres Lot
$359,600 Zestimate®
$243/sqft
$1,836 Estimated rent
Home value
$359,600
Estimated sales range
Not available
$1,836/mo
Zestimate® history
Loading...
Owner options
Explore your selling options
What's special
Omak - Close to all amenities & just outside city limits! Huge 1 acre corner lot w/shop, two bay storage facility/car storage, and additional outbuilding - ALL with power. Rancher 1504sqft 3 bed/1.75 bath with mid century modern features including built-ins, cabinetry, and entryway. Living room, dining room, kitchen with stove island & breakfast bar, mudroom/laundry/utility room off back entry of home, primary with .75 bath attached, full bathroom and additional two bedrooms. Beautifully maintained yard. Backyard w/sprinkler system & fully fenced. Paved driveway. Brand new roof 2024. Septic. Private well. $364,900 MLS-2361837/H-3657.
Zillow last checked: 8 hours ago
Listing updated: June 05, 2025 at 09:32am
Listed by:
Britney Arthur,
RE/MAX Welcome Home
Bought with:
Kory R. Heindselman, 18710
RE/MAX Welcome Home
Source: NWMLS,MLS#: 2361837
Facts & features
Interior
Bedrooms & bathrooms
- Bedrooms: 3
- Bathrooms: 2
- Full bathrooms: 1
- 3/4 bathrooms: 1
- Main level bathrooms: 2
- Main level bedrooms: 3
Bedroom
- Level: Main
Bedroom
- Level: Main
Bedroom
- Level: Main
Bathroom three quarter
- Level: Main
Bathroom full
- Level: Main
Kitchen without eating space
- Level: Main
Living room
- Level: Main
Utility room
- Level: Main
Heating
- Forced Air, Electric
Cooling
- None
Appliances
- Included: Dishwasher(s), Refrigerator(s), Stove(s)/Range(s)
Features
- Ceiling Fan(s)
- Flooring: Laminate, Vinyl, Carpet
- Windows: Double Pane/Storm Window
- Basement: None
- Has fireplace: No
Interior area
- Total structure area: 1,504
- Total interior livable area: 1,504 sqft
Property
Parking
- Total spaces: 3
- Parking features: Attached Carport, Driveway
- Has carport: Yes
- Covered spaces: 3
Features
- Levels: One
- Stories: 1
- Patio & porch: Ceiling Fan(s), Double Pane/Storm Window, Laminate
- Has view: Yes
- View description: Mountain(s), Territorial
Lot
- Size: 1 Acres
- Features: Corner Lot, Fenced-Partially, Outbuildings
- Topography: Level
Details
- Parcel number: 5650010600
- Zoning description: Jurisdiction: City
- Special conditions: Standard
Construction
Type & style
- Home type: SingleFamily
- Property subtype: Single Family Residence
Materials
- Wood Products
- Foundation: Poured Concrete
- Roof: Composition
Condition
- Year built: 1962
- Major remodel year: 1962
Utilities & green energy
- Electric: Company: Okanogan PUD
- Sewer: Septic Tank, Company: Septic
- Water: Individual Well, Company: Private Well
Community & neighborhood
Location
- Region: Omak
- Subdivision: Omak
Other
Other facts
- Listing terms: Cash Out,Conventional,FHA,VA Loan
- Cumulative days on market: 11 days
Price history
| Date | Event | Price |
|---|---|---|
| 6/5/2025 | Sold | $364,900$243/sqft |
Source: | ||
| 4/29/2025 | Pending sale | $364,900$243/sqft |
Source: | ||
| 4/18/2025 | Listed for sale | $364,900$243/sqft |
Source: | ||
Public tax history
| Year | Property taxes | Tax assessment |
|---|---|---|
| 2024 | $1,956 +14.3% | $232,200 +9.1% |
| 2023 | $1,712 +6.7% | $212,800 +37.7% |
| 2022 | $1,604 -0.8% | $154,500 +25.5% |
Find assessor info on the county website
Neighborhood: 98841
Nearby schools
GreatSchools rating
- 4/10E Omak Elementary SchoolGrades: 3-5Distance: 1.3 mi
- 2/10Omak Middle SchoolGrades: 6-8Distance: 0.9 mi
- 3/10Omak High SchoolGrades: 9-12Distance: 0.8 mi

Get pre-qualified for a loan
At Zillow Home Loans, we can pre-qualify you in as little as 5 minutes with no impact to your credit score.An equal housing lender. NMLS #10287.



