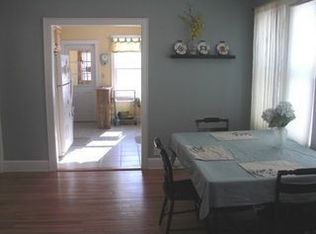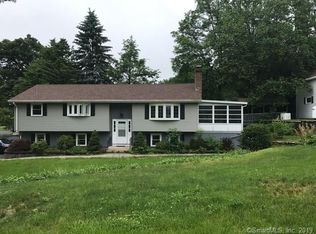Need space?? This original owner home boasts over 3000 sq ft of living space with a large yard located conveniently near Longview Middle School. Finished lower level has a full handicap bath and a kitchenette with a walk out. The house was built with energy efficiency in mind and has newer Harvey tilt out vinyl thermopane windows have been added. Kitchen has newer stainless appliances, paint and flooring. 4 large bedrooms (with great closets) upstairs and 2 more possible on the main level (flexible space!!) Laundry room with full bath on the first level opens to the covered deck (could be a great main level master bedroom). Newer water heater - Well water in addition to public water and sewer. Nice workshop or storage area under the garage (yes...under the garage!) 2 car attached garage with a separate entrance and parking area for the lower level space. House has been preinspected and is ready for your personal touches.
This property is off market, which means it's not currently listed for sale or rent on Zillow. This may be different from what's available on other websites or public sources.


