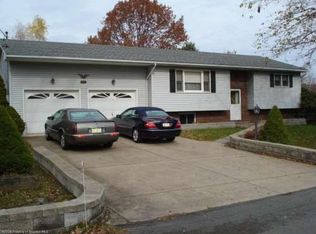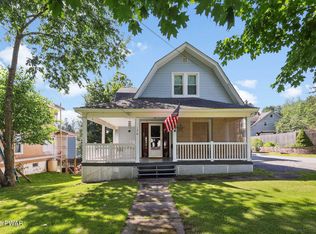EXCELLENT CONDITION, FRESHLY PAINTED THROUGHOUT. BRIGHT SEASONAL SUNROOM. OAK HARDWOOD FLOORS, EATIN KITCHEN PLUS A FORMAL DINING ROOM. OVERSIZED CLOSETS. LEVEL YARD PROFESSIONALLY LANDSCAPED. FULL BASEMENT WITH PINE WAINSCOATING IN FAMILY ROOM. SELLERS ARE LEAVING ALL APPLIANCES AS WELL AS A REGULATION SIZE POOL TABLE., Beds Description: 2+Bed1st, Baths: 1 Bath Level 1, Baths: 1/2 Bath Lev 1, Eating Area: Formal DN Room, Eating Area: Semi-Modern KT
This property is off market, which means it's not currently listed for sale or rent on Zillow. This may be different from what's available on other websites or public sources.

