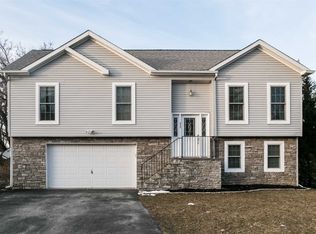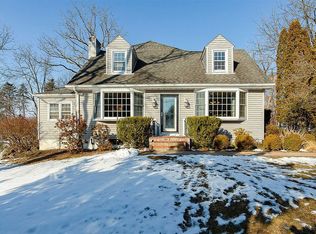Affordable luxury! Come preview this handsome, spacious, move in ready Cape Cod home which marries picturesque privacy and a commuter's dream location. Highlights: Arlington School District; New Furnace with 4 zones (2016); New Septic leach fields (2018); Updated 200 amp Electrical Service (2013); Glistening Hardwood Floors; Open Concept Family room with vaulted ceiling; Charming Country Kitchen with embellished Tin ceiling, Granite counter tops and Pantry for the master chef in your household; Dining room for entertaining; Living room with French doors and Pellet Stove Fireplace; Beautifully Updated Stone Walkways in the front yard; City Water; Garage; Back Yard with lush, level landscaping and stone patio; Master bedroom with walk in closet; Updated bathroom (2019); Newer Washer and Dryer (2016); Home Security system; Home office area; Close to Metro North Trains, County Route 9, Taconic State Parkway; Near to Hospitals, Shopping, Malls, Restaurants, Colleges, Businesses, Historic sites, Culinary Institute of America, Walkway on the Hudson, and more. Improve your 'lot' in life when you step into this dream come true!
This property is off market, which means it's not currently listed for sale or rent on Zillow. This may be different from what's available on other websites or public sources.

