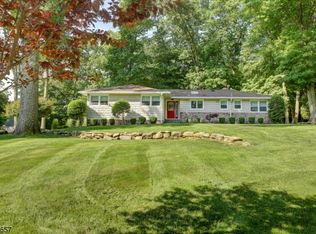This oversize 4 bedroom 2.5 bath split level features a Family rm with fireplace, formal Living rm with hardwood under carpet, formal Dining room with bow window and sky light,Kitchen with Viking stove & hood, breakfast bar, island, and corian counters, enclosed porch with indoor BBQ and hood, Great room with wet bar, sky lights, and slider to deck, expansive Master suite with office, walk in closets, and private bath with jetted tub & shower, Finished basement with rec rm and storage area, central vac, energy efficient windows, lifetime roof, 2 car garage, sprinkler system, backup generator, and a heated in-ground pool, all on almost an acre of park like property at the end of a quiet cul-de-sac!
This property is off market, which means it's not currently listed for sale or rent on Zillow. This may be different from what's available on other websites or public sources.
