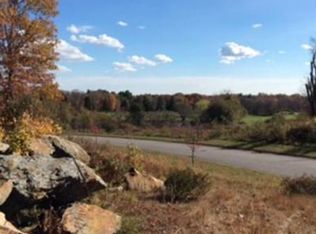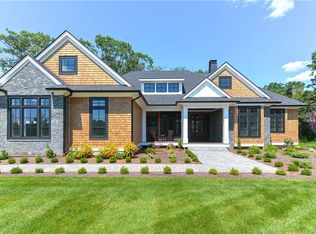Custom Colonial located in Hillside Estates.This home has four bedrooms with three full baths and a three car garage. Two story foyer. Open floor plan with a beautiful staircase and columns. Custom detailing throughout. Gourmet kitchen/quartz counter tops, tile back splash and large island and pantry. Off the kitchen is a 16' x 24' trex deck. Open flow from kitchen to family room that features a beautiful stoned fireplace with plenty of room for entertaining. The first floor also features a dining room, flex space that can be used for a home office and the fourth bedroom. Home has 9' ceilings, hardwood flooring and crown molding throughout the first floor. Second floor has Master suite with cathedral ceilings, walk in closet. Master bathroom with freestanding soaker tub, beautiful tiled shower with his and her sinks. Two additional large bedrooms on the second floor with a full bathroom. Full walk out basement with an additional 1,272 sq ft for room for expansion.
This property is off market, which means it's not currently listed for sale or rent on Zillow. This may be different from what's available on other websites or public sources.


