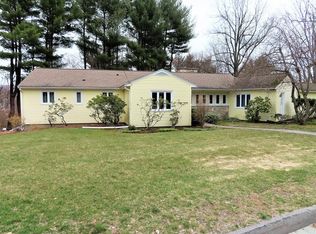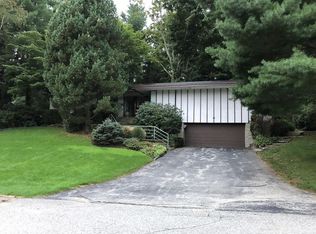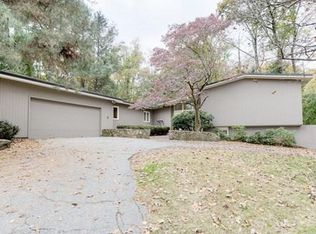Stunning departure from the ordinary~~~This Irwin Regent designed home features a glass brick wall as you approach the front entrance~~~Built by Everett Mink and complemented by Woodmeister built-ins... this home is high quality throughout~~Open floor plan with vaulted ceilings and walls of glass..the great room is 30' long and overlooks the rear patio and gardens~~~Formal dining room with built ins~~~Large kitchen with a dining area features plenty of storage and counter space....gas cooking and indoor grill~~~First floor master bedroom with vaulted ceiling features two walk in closets and dual bathrooms~~~Two bedrooms and a full bath are located on the second floor~~~The lower level offers a walk in cedar closet....mechanical room and a 37' x 14' storage room...ideal as an exercise area~~~New flat roof~~~Generator ~~~Dead end street ~~~Easy access to Flagg Street school...Assumption College...WPI...Union Station....Worcester Art Museum and local highways
This property is off market, which means it's not currently listed for sale or rent on Zillow. This may be different from what's available on other websites or public sources.


