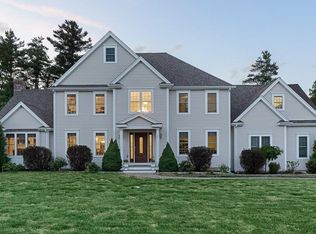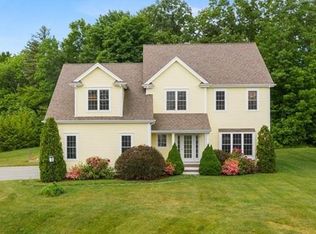Sold for $735,000 on 02/29/24
$735,000
13 Meadow View Ln, Sturbridge, MA 01518
5beds
3,160sqft
Single Family Residence
Built in 2006
1.05 Acres Lot
$777,100 Zestimate®
$233/sqft
$3,998 Estimated rent
Home value
$777,100
$738,000 - $816,000
$3,998/mo
Zestimate® history
Loading...
Owner options
Explore your selling options
What's special
Only 1 hour to Boston, Hartford, & Providence! Ample work from home space. Well rated public schools. The Highlands is a beautiful neighborhood featuring elegantly built homes w/ some of the highest values in Sturbridge. This 5 BDRM open layout colonial offers stunning views atop a double cul-de-sac community. 1-acre lot nestled above circular driveway, wrap around porch overlooks professionally landscaped front yard. First floor packed w/ features including a 2-story foyer, HW floors, crown molding, raised paneling, gourmet eat-in kitchen (SS appliances, granite, double oven, breakfast bar), great room (cathedral ceiling, fireplace w/ wb insert, 2nd staircase). First floor BDRM can easily be used as an office (BRM, french doors). Don’t miss the screened in porch! The second floor offers a generously sized primary BDRM complete w/ large ensuite BRM w/ water closet & large WIC, 3 add. BDRMS + 3rd BRM. Large unfinished basement (10ft ceilings, windows, slider door) ready to be finished.
Zillow last checked: 8 hours ago
Listing updated: February 29, 2024 at 02:11pm
Listed by:
Julie-Ann Horrigan 508-735-6981,
RE/MAX Prof Associates 508-347-9595
Bought with:
Brian O'Keefe
Redfin Corp.
Source: MLS PIN,MLS#: 73079340
Facts & features
Interior
Bedrooms & bathrooms
- Bedrooms: 5
- Bathrooms: 3
- Full bathrooms: 3
Primary bedroom
- Features: Bathroom - Full, Bathroom - Double Vanity/Sink, Ceiling Fan(s), Walk-In Closet(s), Flooring - Wall to Wall Carpet, Hot Tub / Spa, Recessed Lighting
- Level: Second
Bedroom 2
- Features: Closet, Flooring - Wall to Wall Carpet
- Level: Second
Bedroom 3
- Features: Closet, Flooring - Hardwood
- Level: Second
Bedroom 4
- Features: Closet, Flooring - Hardwood
- Level: Second
Bedroom 5
- Features: Closet, Flooring - Hardwood, French Doors
- Level: First
Primary bathroom
- Features: Yes
Bathroom 1
- Features: Bathroom - 3/4, Bathroom - With Shower Stall, Flooring - Stone/Ceramic Tile
- Level: First
Bathroom 2
- Features: Bathroom - Full, Bathroom - With Tub & Shower
- Level: Second
Bathroom 3
- Level: Second
Dining room
- Features: Flooring - Hardwood, Window(s) - Bay/Bow/Box, Wainscoting, Crown Molding
- Level: First
Family room
- Features: Wood / Coal / Pellet Stove, Cathedral Ceiling(s), Ceiling Fan(s), Flooring - Hardwood, Balcony - Interior, Recessed Lighting
- Level: First
Kitchen
- Features: Flooring - Hardwood, Dining Area, Countertops - Stone/Granite/Solid, Breakfast Bar / Nook, Exterior Access, Open Floorplan, Recessed Lighting, Slider, Stainless Steel Appliances, Gas Stove
- Level: First
Living room
- Features: Flooring - Hardwood, Recessed Lighting
- Level: First
Heating
- Forced Air, Oil
Cooling
- Central Air
Appliances
- Laundry: In Basement
Features
- Lighting - Overhead, Entrance Foyer, Internet Available - Unknown
- Flooring: Tile, Hardwood
- Doors: French Doors
- Windows: Insulated Windows, Screens
- Basement: Full,Walk-Out Access,Interior Entry,Concrete,Unfinished
- Number of fireplaces: 1
- Fireplace features: Family Room
Interior area
- Total structure area: 3,160
- Total interior livable area: 3,160 sqft
Property
Parking
- Total spaces: 8
- Parking features: Attached, Garage Door Opener, Paved Drive, Off Street, Paved
- Attached garage spaces: 2
- Uncovered spaces: 6
Features
- Patio & porch: Porch, Screened, Patio
- Exterior features: Porch, Porch - Screened, Patio, Rain Gutters, Storage, Professional Landscaping, Screens, Fenced Yard
- Fencing: Fenced/Enclosed,Fenced
- Has view: Yes
- View description: Scenic View(s)
Lot
- Size: 1.05 Acres
- Features: Cul-De-Sac
Details
- Parcel number: M:435 B:000 L:2042013,4670687
- Zoning: RR
Construction
Type & style
- Home type: SingleFamily
- Architectural style: Colonial
- Property subtype: Single Family Residence
Materials
- Frame
- Foundation: Concrete Perimeter
- Roof: Shingle
Condition
- Year built: 2006
Utilities & green energy
- Electric: 200+ Amp Service
- Sewer: Public Sewer
- Water: Public
- Utilities for property: for Electric Range, for Electric Oven
Community & neighborhood
Community
- Community features: Shopping, Pool, Tennis Court(s), Park, Walk/Jog Trails, Stable(s), Golf, Medical Facility, Laundromat, Bike Path, Conservation Area, Highway Access, House of Worship, Private School, Public School, University, Sidewalks
Location
- Region: Sturbridge
- Subdivision: The Highlands
HOA & financial
HOA
- Has HOA: Yes
- HOA fee: $200 annually
Other
Other facts
- Road surface type: Paved
Price history
| Date | Event | Price |
|---|---|---|
| 2/29/2024 | Sold | $735,000-3.2%$233/sqft |
Source: MLS PIN #73079340 | ||
| 1/30/2024 | Contingent | $759,000$240/sqft |
Source: MLS PIN #73079340 | ||
| 11/16/2023 | Price change | $759,000-1.3%$240/sqft |
Source: MLS PIN #73079340 | ||
| 10/25/2023 | Price change | $769,000-1.3%$243/sqft |
Source: MLS PIN #73079340 | ||
| 10/11/2023 | Price change | $779,000-1.3%$247/sqft |
Source: MLS PIN #73079340 | ||
Public tax history
| Year | Property taxes | Tax assessment |
|---|---|---|
| 2025 | $11,294 +2.1% | $709,000 +5.7% |
| 2024 | $11,058 +6.1% | $670,600 +16.3% |
| 2023 | $10,419 +11% | $576,600 +16.8% |
Find assessor info on the county website
Neighborhood: 01518
Nearby schools
GreatSchools rating
- 6/10Burgess Elementary SchoolGrades: PK-6Distance: 1 mi
- 5/10Tantasqua Regional Jr High SchoolGrades: 7-8Distance: 2.7 mi
- 8/10Tantasqua Regional Sr High SchoolGrades: 9-12Distance: 2.8 mi
Schools provided by the listing agent
- Elementary: See Dept Of Ed
- Middle: See Dept Of Ed
- High: See Dept Of Ed
Source: MLS PIN. This data may not be complete. We recommend contacting the local school district to confirm school assignments for this home.

Get pre-qualified for a loan
At Zillow Home Loans, we can pre-qualify you in as little as 5 minutes with no impact to your credit score.An equal housing lender. NMLS #10287.
Sell for more on Zillow
Get a free Zillow Showcase℠ listing and you could sell for .
$777,100
2% more+ $15,542
With Zillow Showcase(estimated)
$792,642
