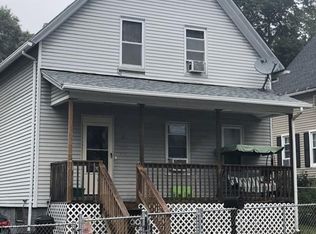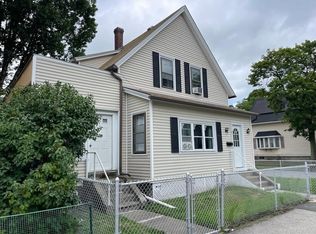Lovely and spacious 4 bed, 2 full bath colonial with beautiful hardwood floors, french doors in living room, bay window in formal dining room with an enclosed front porch. The upstairs bathroom is a gorgeously fully tiled bathroom with a Jacuzzi and 3 of the bedrooms upstairs and 1 bedroom/office downstairs. Property also has a fenced yard and off street parking. Proximity to highway and stores. From the exterior you would never know how spacious it is! Don't miss out on this one. Covid-19 Compliance required!
This property is off market, which means it's not currently listed for sale or rent on Zillow. This may be different from what's available on other websites or public sources.

