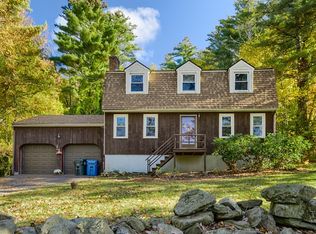EXCEPTIONAL QUALITY & CONDITION. GORGEOUS property which CHECKS OFF ALL THE BOXES! Main house has 4 BR/2BA, 2 Car Gar & Superior finished WALKOUT LL w/Fam Rm w/Office Area & Exercise Rm * IN LAW (main level over garage) w/1 BR/1BA/KIT/LR/DR & 2 egresses * This one-owner property has been meticulously maintained & updated incl: Hardie-Board Siding * Harvey Windows * High Efficiency Propane Heat System * MainHouse: Kit Cabs & Quartz Countertops in Kit & BAs & Mini-Splits * 1st Flr: MAIN BR, FULL BA, LR, DR, KIT & LDRY. 2nd Flr: 3 BR, Full BA, Sep walk-in CL & Walk-in attic space which is already roughed for heat & future expansion. Eufy Sec Sys stays. CVAC. Gen HookUp. The Sun Rm & Composite Deck overlook the PRIVATE back yard - an OASIS with Beautiful Mature Plantings, Irrigation Sys, Koi Pond, Lg Shed, Young AG Pool, Fenced Garden Area & a Pergola laced w/Grape Vines. Perfect for entertaining or simply feeling like you are LIVING THE DREAM EVERY DAY!
This property is off market, which means it's not currently listed for sale or rent on Zillow. This may be different from what's available on other websites or public sources.
