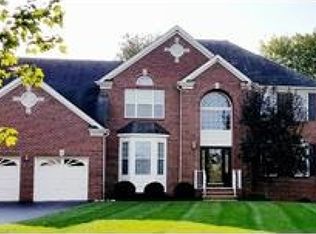Beautifully maintained Hampton Model featuring 5 B/R or 4 B/R & library. A Spacious kitchen with cherry 42" cabinets, center island, granite top, under mount sink, backsplash, pantry, stainless appliances, new microwave, sliders lead to paver patio with built in grill. Features include: new roof, 2 HVAC units, 2 year old AC, The dramatic 2 story foyer offers H/W floors, 2 coat closets and a curved staircase. The french doors open into the library with H/W floors includes a bow window and can also be used as a 5th bedroom The family room with vaulted ceiling includes a wood burning fireplace with mantel, 1/2 moon windows to provide natural light, 2nd staircase in F/R, hardwood floors. Living and dining rooms include crown molding. The laundry room is located on the first level. Close proximity to schools, NJ Turnpike, Shopping. Can be available for immediate occupancy.
This property is off market, which means it's not currently listed for sale or rent on Zillow. This may be different from what's available on other websites or public sources.
