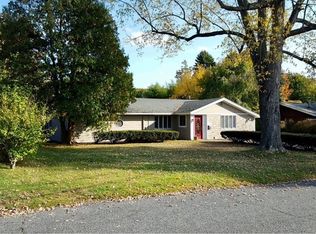Sold for $571,000
$571,000
13 Mayflower Rd, Framingham, MA 01701
3beds
1,768sqft
Single Family Residence
Built in 1959
0.28 Acres Lot
$644,600 Zestimate®
$323/sqft
$3,199 Estimated rent
Home value
$644,600
$612,000 - $677,000
$3,199/mo
Zestimate® history
Loading...
Owner options
Explore your selling options
What's special
Not your typical Framingham ranch! Meticulously maintained w/3 bed 1 bath and non-traditional floor plan this unique home shines! Step into bright and sunny open living room with fireplace, perfect for chilly nights. Well equipped kitchen opens to sitting area flowing into absolutely gorgeous sunroom addition with direct access to deck and sweeping views of private, level, fenced backyard. Retreat to your large primary with vaulted ceilings and impressive walk-in closest leading to expansive bathroom complete with soaker tub, glass shower, vaulted ceilings and skylights. Second bed w/ built ins could also make a great office. 3rd bedroom w/ vaulted ceilings has been re-imagined into family room, but could easily be turned back. Located in the desirable Oaks neighborhood of Framingham, enjoy close proximity to Saxonville Town Beach, the trails on Lake Cochituate, neighborhood playgrounds, the rail trail and more! PLUS easy access to the mass pike and shopping! Welcome home!
Zillow last checked: 8 hours ago
Listing updated: April 10, 2023 at 08:55am
Listed by:
Darlene Umina 508-328-2779,
Lamacchia Realty, Inc. 781-786-8080
Bought with:
The Varano Realty Group
Keller Williams Realty
Source: MLS PIN,MLS#: 73077964
Facts & features
Interior
Bedrooms & bathrooms
- Bedrooms: 3
- Bathrooms: 1
- Full bathrooms: 1
- Main level bedrooms: 2
Primary bedroom
- Features: Bathroom - Full, Skylight, Vaulted Ceiling(s), Walk-In Closet(s), Closet/Cabinets - Custom Built, Flooring - Wall to Wall Carpet, Lighting - Overhead
- Level: Main,First
- Area: 154
- Dimensions: 11 x 14
Bedroom 2
- Features: Lighting - Overhead, Closet - Double
- Level: Main,First
- Area: 81
- Dimensions: 9 x 9
Bedroom 3
- Features: Vaulted Ceiling(s), Cedar Closet(s), Window(s) - Bay/Bow/Box
- Level: First
- Area: 272
- Dimensions: 16 x 17
Bathroom 1
- Features: Bathroom - Full, Bathroom - Tiled With Shower Stall, Skylight, Vaulted Ceiling(s), Flooring - Stone/Ceramic Tile, Jacuzzi / Whirlpool Soaking Tub, Recessed Lighting, Remodeled
- Level: First
- Area: 90
- Dimensions: 10 x 9
Dining room
- Features: Flooring - Stone/Ceramic Tile, Open Floorplan
- Level: First
- Area: 208
- Dimensions: 16 x 13
Family room
- Features: Skylight, Cathedral Ceiling(s), Flooring - Laminate, Exterior Access, Open Floorplan, Slider
- Level: Main,First
- Area: 270
- Dimensions: 13.5 x 20
Kitchen
- Features: Flooring - Stone/Ceramic Tile, Countertops - Upgraded, Cabinets - Upgraded, Open Floorplan, Recessed Lighting
- Level: Main,First
- Area: 145
- Dimensions: 14.5 x 10
Living room
- Features: Flooring - Stone/Ceramic Tile, Window(s) - Bay/Bow/Box, Open Floorplan
- Level: Main,First
- Area: 204
- Dimensions: 17 x 12
Heating
- Baseboard, Oil
Cooling
- Ductless
Appliances
- Included: Water Heater, Range, Dishwasher, Disposal, Microwave, Refrigerator, Washer, Dryer
Features
- Internet Available - Unknown
- Flooring: Tile, Carpet, Laminate
- Has basement: No
- Number of fireplaces: 1
- Fireplace features: Living Room
Interior area
- Total structure area: 1,768
- Total interior livable area: 1,768 sqft
Property
Parking
- Total spaces: 2
- Parking features: Off Street
- Uncovered spaces: 2
Features
- Patio & porch: Deck
- Exterior features: Deck, Storage, Fenced Yard
- Fencing: Fenced/Enclosed,Fenced
Lot
- Size: 0.28 Acres
- Features: Level
Details
- Parcel number: M:061 B:61 L:1285 U:000,502439
- Zoning: R-1
Construction
Type & style
- Home type: SingleFamily
- Architectural style: Ranch
- Property subtype: Single Family Residence
Materials
- Frame
- Foundation: Slab
- Roof: Shingle
Condition
- Year built: 1959
Utilities & green energy
- Electric: 100 Amp Service
- Sewer: Public Sewer
- Water: Public
- Utilities for property: for Electric Range
Community & neighborhood
Community
- Community features: Public Transportation, Shopping, Park, Walk/Jog Trails, Medical Facility, Laundromat, Bike Path, Conservation Area, Highway Access, House of Worship, Public School
Location
- Region: Framingham
- Subdivision: Oaks
Price history
| Date | Event | Price |
|---|---|---|
| 4/10/2023 | Sold | $571,000+14.2%$323/sqft |
Source: MLS PIN #73077964 Report a problem | ||
| 2/9/2023 | Listed for sale | $499,900-14.5%$283/sqft |
Source: MLS PIN #73077964 Report a problem | ||
| 1/9/2023 | Listing removed | -- |
Source: Owner Report a problem | ||
| 1/9/2023 | Price change | $585,000-2.3%$331/sqft |
Source: Owner Report a problem | ||
| 11/5/2022 | Price change | $598,500-0.3%$339/sqft |
Source: Owner Report a problem | ||
Public tax history
| Year | Property taxes | Tax assessment |
|---|---|---|
| 2025 | $6,186 +5.1% | $518,100 +9.7% |
| 2024 | $5,885 +6.4% | $472,300 +11.7% |
| 2023 | $5,533 +5.3% | $422,700 +10.6% |
Find assessor info on the county website
Neighborhood: 01701
Nearby schools
GreatSchools rating
- 3/10Mary E Stapleton Elementary SchoolGrades: K-5Distance: 0.8 mi
- 4/10Cameron Middle SchoolGrades: 6-8Distance: 1.1 mi
- 5/10Framingham High SchoolGrades: 9-12Distance: 0.7 mi
Schools provided by the listing agent
- Elementary: Parent Info Ctr
- Middle: Parent Info Ctr
- High: Framingham Hs
Source: MLS PIN. This data may not be complete. We recommend contacting the local school district to confirm school assignments for this home.
Get a cash offer in 3 minutes
Find out how much your home could sell for in as little as 3 minutes with a no-obligation cash offer.
Estimated market value$644,600
Get a cash offer in 3 minutes
Find out how much your home could sell for in as little as 3 minutes with a no-obligation cash offer.
Estimated market value
$644,600
