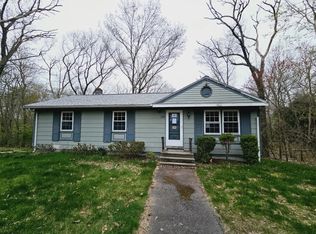Spacious and well maintained colonial style home situated on a cul-de-sac in one of Mendon's most desirable neighborhoods. This home boasts over 3500 SqFt of living space plus a large 2 car garage, SOLAR PANELS, and GUNITE POOL surrounded by a stamped patio and beautifully landscaped yard with an abundance of perennial gardens. Upon entering the home the large open foyer welcomes guests with the home office to the right and the dinning room to the left. Straight ahead the extra large granite topped kitchen offers plenty of cabinet space in addition to the large center island, walk-in pantry, and eating area with sliding door access to the rear deck & pool area. The vaulted family room provides warmth with the brick fireplace and wall to wall built-in cabinets. The 2nd floor offers 4 bedrooms and a study and includes the x-large master suite with soaking jacuzzi for relaxation. The finished lower level would make the perfect game room and play space.
This property is off market, which means it's not currently listed for sale or rent on Zillow. This may be different from what's available on other websites or public sources.
