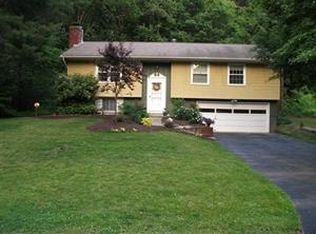Welcome to this lovely three bedroom home! Situated in award-winning Bethlehem School District and positioned on a spacious lot with fenced-in yard, this home has that open concept floor plan that everyone is looking for! The upstairs boasts the desirable layout of a large cooking kitchen open to dining area and living room with wood-burning fireplace. Easy access for grilling on the upcoming summer evenings through sliding glass doors off dining area to a large deck with sunning area and above-ground pool! The master has a half bath. Downstairs enjoy a family room and laundry room. Also enjoy a two car garage. New: retaining walls, dishwasher, microwave, front walkway/steps, upstairs windows, front door, siding, deck, pool, furnace, central air, wood floors. Just move in!!!
This property is off market, which means it's not currently listed for sale or rent on Zillow. This may be different from what's available on other websites or public sources.
