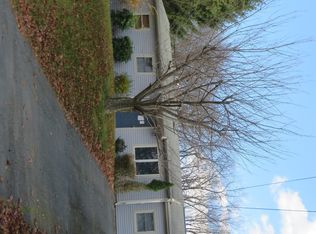Well cared for 3 bedrooms and 2 full bath ranch. Situated on a beautiful half acre plus property. Offers open floor plan concept. Eat in kitchen with center island and sliding door leading out to spacious deck. Great for entertainment over looking beautiful yard. Wood floors throughout main living quarters. Full dry basement with high ceilings with laundry hook up that is ready to be finished. Master bedroom has own full bath. Spectacular massive all brick wood burning fire place located in living room.
This property is off market, which means it's not currently listed for sale or rent on Zillow. This may be different from what's available on other websites or public sources.
