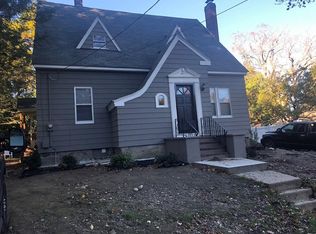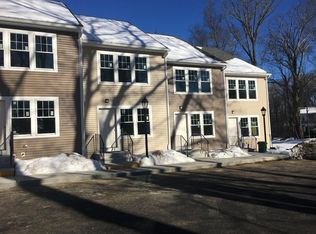This beautiful colonial has had UPDATES GALORE! Outside, a 2 car detached garage with young siding, doors & roof - with bonus room above! White vinyl fencing surrounds the back & side yards. Head up the sidewalk, & the house also has recent siding, roof & vinyl windows! Enter into your spacious living room with gorgeous hardwoods & French doors to the bonus/flex room (currently used as 1st floor bedroom). Exterior door leads to the yard. The kitchen is beautifully updated with Corian counters, cherry cabinets, a gas stove & island! A mud/laundry room off the kitchen has storage closets & a pellet stove for alternative heating source. A tastefully remodeled full bath completes the first floor. Upstairs are 4 bedrooms with shiny hardwood floors. Two bedrooms have a jack 'n jill closet. A second full (& remodeled) bath completes the 2nd floor. This house is MOVE IN READY on a lovely street off the center of town, minutes to the highway. A GREAT VALUE in price, location & condition!!
This property is off market, which means it's not currently listed for sale or rent on Zillow. This may be different from what's available on other websites or public sources.

