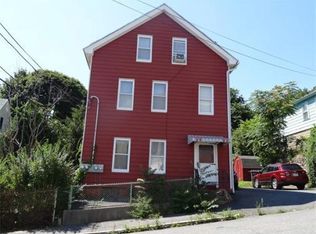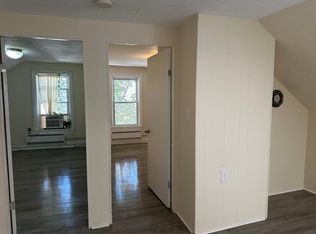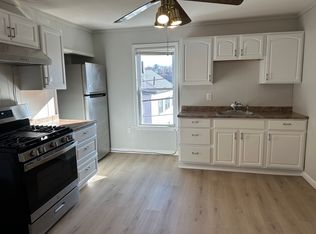3 bedroom ranch perched overlooking Shrewsbury Street neighborhood. Galley kitchen with adjoining dining room. Hardwood floors throughout spacious bedrooms and living room. Unfinished walk out basement houses newer heating system and laundry area. Investors take note - Walk out basement could be converted to single apartment with approval from city. Off street paved parking. Close to restaurants, U-Mass Medical, Lake Quinsigamond and Route 9. With some TLC this home has great potential.
This property is off market, which means it's not currently listed for sale or rent on Zillow. This may be different from what's available on other websites or public sources.


