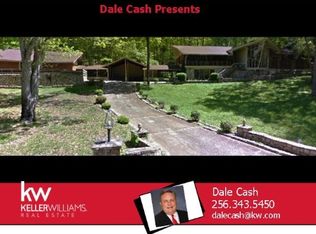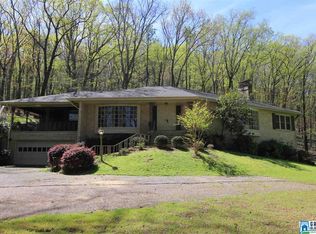Sold for $361,000
$361,000
13 Markwoods Rd, Anniston, AL 36207
3beds
2,683sqft
Single Family Residence
Built in 1958
0.76 Acres Lot
$391,300 Zestimate®
$135/sqft
$2,344 Estimated rent
Home value
$391,300
$321,000 - $481,000
$2,344/mo
Zestimate® history
Loading...
Owner options
Explore your selling options
What's special
Stunning, exceptional home located on Anniston's East Side. Just minutes from the Anniston Country Club this gorgeous home offers a stunning family room with beautiful stone fireplace, formal dining room with vaulted ceiling, kitchen is complete with custom cabinets and granite countertops, eat-at breakfast bar/island of granite. The owner's suite is complete with his/her closets and a sitting area. Additional features include gleaming hardwood floors, tons of closet space and storage galore, a huge stone patio with in-ground pool ,a stone BBQ grill, a tranquil waterfall into recirculating pond, plenty of privacy, a circular drive for guests of parties, walkway lights + 2-car garage. Private Hot Tub for owners. Exceptional appeal for those loving a contemporary-style home w/ a wall of windows overlooking patio/pool. Custom design & hard to duplicate w/ privacy galore w/ little yard to mow. Lush, mature trees & shade loving shrubs. Tax records may be OFF on sq. feet. NEW HEAT/AC SYSTEM
Zillow last checked: 8 hours ago
Listing updated: August 30, 2024 at 11:41am
Listed by:
Judy James 256-435-5000,
Gold Star Gallery Homes, Inc
Bought with:
Chad Barnett
Keller Williams Realty Group
Source: GALMLS,MLS#: 21392318
Facts & features
Interior
Bedrooms & bathrooms
- Bedrooms: 3
- Bathrooms: 4
- Full bathrooms: 3
- 1/2 bathrooms: 1
Primary bedroom
- Level: Second
Bedroom 1
- Level: Second
Bedroom 2
- Level: Second
Bathroom 1
- Level: First
Bathroom 3
- Level: Second
Bathroom 4
- Level: Basement
Dining room
- Level: First
Family room
- Level: Third
Kitchen
- Features: Stone Counters, Breakfast Bar, Kitchen Island, Pantry
- Level: First
Living room
- Level: First
Basement
- Area: 851
Heating
- Central
Cooling
- Central Air, Ceiling Fan(s)
Appliances
- Included: Gas Cooktop, Dishwasher, Ice Maker, Plumbed for Gas in Kit, Stainless Steel Appliance(s), Gas Water Heater
- Laundry: Electric Dryer Hookup, Washer Hookup, In Basement, Basement Area, Laundry Room, Laundry (ROOM), Yes
Features
- High Ceilings, Cathedral/Vaulted, Smooth Ceilings, Linen Closet, Separate Shower, Double Vanity, Sitting Area in Master, Tub/Shower Combo
- Flooring: Carpet, Hardwood, Stone, Tile
- Basement: Partial,Finished,Daylight
- Attic: Other,Yes
- Number of fireplaces: 2
- Fireplace features: Brick (FIREPL), Stone, Family Room, Living Room, Gas, Wood Burning
Interior area
- Total interior livable area: 2,683 sqft
- Finished area above ground: 1,832
- Finished area below ground: 851
Property
Parking
- Total spaces: 2
- Parking features: Circular Driveway, Off Street, Garage Faces Side
- Garage spaces: 2
- Has uncovered spaces: Yes
Features
- Levels: 2+ story,Tri-Level
- Patio & porch: Open (PATIO), Patio, Porch
- Has private pool: Yes
- Pool features: In Ground, Private
- Fencing: Fenced
- Has view: Yes
- View description: None
- Waterfront features: No
Lot
- Size: 0.76 Acres
- Features: Irregular Lot, Few Trees, Subdivision
Details
- Parcel number: 2102093001015.000
- Special conditions: N/A
Construction
Type & style
- Home type: SingleFamily
- Property subtype: Single Family Residence
Materials
- Wood Siding, Stone, Wood
- Foundation: Basement
Condition
- Year built: 1958
Utilities & green energy
- Water: Public
- Utilities for property: Sewer Connected
Community & neighborhood
Security
- Security features: Safe Room/Storm Cellar
Community
- Community features: BBQ Area
Location
- Region: Anniston
- Subdivision: Sunset Heights
Other
Other facts
- Price range: $361K - $361K
Price history
| Date | Event | Price |
|---|---|---|
| 8/30/2024 | Sold | $361,000+3.2%$135/sqft |
Source: | ||
| 8/1/2024 | Contingent | $349,900$130/sqft |
Source: | ||
| 7/20/2024 | Listed for sale | $349,900+66.6%$130/sqft |
Source: | ||
| 10/31/2016 | Sold | $210,000-12.5%$78/sqft |
Source: | ||
| 9/16/2016 | Pending sale | $239,900$89/sqft |
Source: ERA King Real Estate #756793 Report a problem | ||
Public tax history
| Year | Property taxes | Tax assessment |
|---|---|---|
| 2024 | $2,239 | $43,480 |
| 2023 | $2,239 | $43,480 |
| 2022 | $2,239 +17.7% | $43,480 +17.7% |
Find assessor info on the county website
Neighborhood: 36207
Nearby schools
GreatSchools rating
- 3/10Golden Springs Elementary SchoolGrades: 1-5Distance: 2.1 mi
- 3/10Anniston Middle SchoolGrades: 6-8Distance: 4.2 mi
- 2/10Anniston High SchoolGrades: 9-12Distance: 1.2 mi
Schools provided by the listing agent
- Elementary: Golden Springs
- Middle: Anniston
- High: Anniston
Source: GALMLS. This data may not be complete. We recommend contacting the local school district to confirm school assignments for this home.
Get pre-qualified for a loan
At Zillow Home Loans, we can pre-qualify you in as little as 5 minutes with no impact to your credit score.An equal housing lender. NMLS #10287.


