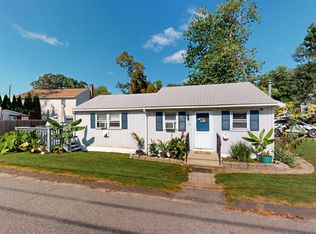Like new! Fire placed living room, jetted tub and separate shower in Master bath. Large, open, remodeled kitchen. Laminate floors throughout. Dining room! Approx. 700 additional square feet in finished basement. Lake Association beach & boat launch.
This property is off market, which means it's not currently listed for sale or rent on Zillow. This may be different from what's available on other websites or public sources.

