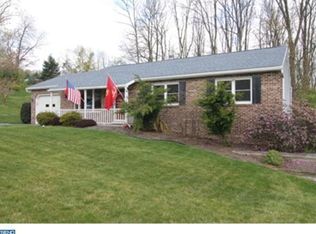Sold for $402,000
$402,000
13 Marie Dr, Sinking Spring, PA 19608
3beds
2,329sqft
Single Family Residence
Built in 1985
0.41 Acres Lot
$421,700 Zestimate®
$173/sqft
$2,842 Estimated rent
Home value
$421,700
$388,000 - $455,000
$2,842/mo
Zestimate® history
Loading...
Owner options
Explore your selling options
What's special
Impeccably maintained 3 bedroom in the Wilson School District backed up to township owned woodlot for great privacy. You will love the vaulted sunroom addition with wonderful views of the beautiful inground pool with stunning hardscape and fenced yard. Don't miss this great opportunity in Spring Township.
Zillow last checked: 8 hours ago
Listing updated: May 05, 2025 at 07:55pm
Listed by:
Matt Wolf 610-587-3844,
RE/MAX Of Reading,
Listing Team: The Matt Wolf Team
Bought with:
Randy Denlinger, RS-0038624
Iron Valley Real Estate of Central PA
Source: Bright MLS,MLS#: PABK2053102
Facts & features
Interior
Bedrooms & bathrooms
- Bedrooms: 3
- Bathrooms: 3
- Full bathrooms: 2
- 1/2 bathrooms: 1
- Main level bathrooms: 1
Primary bedroom
- Features: Flooring - Carpet, Walk-In Closet(s), Attached Bathroom, Ceiling Fan(s), Chair Rail
- Level: Upper
- Area: 180 Square Feet
- Dimensions: 15 x 12
Bedroom 2
- Features: Flooring - Wood, Built-in Features
- Level: Upper
- Area: 132 Square Feet
- Dimensions: 12 x 11
Bedroom 3
- Features: Flooring - Carpet, Ceiling Fan(s)
- Level: Upper
- Area: 156 Square Feet
- Dimensions: 13 x 12
Dining room
- Features: Flooring - Carpet
- Level: Main
- Area: 110 Square Feet
- Dimensions: 11 x 10
Family room
- Features: Flooring - Carpet, Ceiling Fan(s), Fireplace - Gas
- Level: Main
- Area: 240 Square Feet
- Dimensions: 20 x 12
Family room
- Features: Flooring - Carpet
- Level: Lower
Kitchen
- Features: Flooring - Vinyl, Ceiling Fan(s), Eat-in Kitchen, Countertop(s) - Quartz, Kitchen - Gas Cooking, Double Sink, Dining Area
- Level: Main
- Area: 198 Square Feet
- Dimensions: 18 x 11
Laundry
- Level: Lower
Living room
- Features: Flooring - Carpet, Chair Rail
- Level: Main
- Area: 221 Square Feet
- Dimensions: 17 x 13
Other
- Features: Flooring - Ceramic Tile, Cathedral/Vaulted Ceiling, Ceiling Fan(s), Recessed Lighting
- Level: Main
- Area: 285 Square Feet
- Dimensions: 19 x 15
Workshop
- Level: Lower
- Area: 252 Square Feet
- Dimensions: 18 x 14
Heating
- Forced Air, Natural Gas
Cooling
- Central Air, Electric
Appliances
- Included: Dishwasher, Microwave, Washer, Dryer, Gas Water Heater
- Laundry: In Basement, Laundry Room
Features
- Built-in Features, Ceiling Fan(s), Soaking Tub, Bathroom - Tub Shower, Breakfast Area, Chair Railings, Dining Area, Exposed Beams, Family Room Off Kitchen, Floor Plan - Traditional, Formal/Separate Dining Room, Eat-in Kitchen, Kitchen - Table Space, Primary Bath(s), Recessed Lighting, Upgraded Countertops, Walk-In Closet(s), Vaulted Ceiling(s), Beamed Ceilings
- Flooring: Wood, Carpet, Tile/Brick, Vinyl
- Basement: Full,Finished,Heated,Improved,Interior Entry,Exterior Entry,Space For Rooms,Walk-Out Access,Drain,Workshop
- Number of fireplaces: 2
- Fireplace features: Brick, Mantel(s)
Interior area
- Total structure area: 2,329
- Total interior livable area: 2,329 sqft
- Finished area above ground: 1,961
- Finished area below ground: 368
Property
Parking
- Total spaces: 6
- Parking features: Garage Faces Front, Garage Door Opener, Inside Entrance, Driveway, Attached
- Attached garage spaces: 2
- Uncovered spaces: 4
Accessibility
- Accessibility features: None
Features
- Levels: Two
- Stories: 2
- Patio & porch: Brick, Patio, Porch, Enclosed
- Exterior features: Lighting, Extensive Hardscape, Play Area, Sidewalks, Street Lights, Stone Retaining Walls
- Has private pool: Yes
- Pool features: Heated, Fenced, In Ground, Vinyl, Private
- Fencing: Back Yard
- Has view: Yes
- View description: Garden, Trees/Woods
Lot
- Size: 0.41 Acres
- Dimensions: 151 x 148
- Features: Backs to Trees, Front Yard, Landscaped, Rear Yard, SideYard(s)
Details
- Additional structures: Above Grade, Below Grade
- Parcel number: 80438514236219
- Zoning: RES
- Special conditions: Standard
Construction
Type & style
- Home type: SingleFamily
- Architectural style: Traditional
- Property subtype: Single Family Residence
Materials
- Vinyl Siding, Aluminum Siding
- Foundation: Concrete Perimeter
- Roof: Architectural Shingle
Condition
- Excellent
- New construction: No
- Year built: 1985
Utilities & green energy
- Electric: 200+ Amp Service
- Sewer: Public Sewer
- Water: Public
- Utilities for property: Cable Available, Electricity Available, Natural Gas Available, Phone Available
Community & neighborhood
Location
- Region: Sinking Spring
- Subdivision: Shiloh Hills
- Municipality: SPRING TWP
Other
Other facts
- Listing agreement: Exclusive Right To Sell
- Listing terms: Cash,Conventional,FHA,VA Loan
- Ownership: Fee Simple
Price history
| Date | Event | Price |
|---|---|---|
| 4/14/2025 | Sold | $402,000+4.4%$173/sqft |
Source: | ||
| 3/17/2025 | Pending sale | $384,900$165/sqft |
Source: | ||
| 3/17/2025 | Listing removed | $384,900$165/sqft |
Source: | ||
| 3/12/2025 | Listed for sale | $384,900$165/sqft |
Source: | ||
Public tax history
| Year | Property taxes | Tax assessment |
|---|---|---|
| 2025 | $6,843 +3.9% | $153,900 |
| 2024 | $6,585 +5% | $153,900 |
| 2023 | $6,274 +2.5% | $153,900 |
Find assessor info on the county website
Neighborhood: 19608
Nearby schools
GreatSchools rating
- 8/10Shiloh Hills Elementary SchoolGrades: K-5Distance: 0.4 mi
- 7/10Wilson Southern Middle SchoolGrades: 6-8Distance: 2 mi
- 7/10Wilson High SchoolGrades: 9-12Distance: 3 mi
Schools provided by the listing agent
- Elementary: Shiloh Hills
- High: Wilson
- District: Wilson
Source: Bright MLS. This data may not be complete. We recommend contacting the local school district to confirm school assignments for this home.
Get pre-qualified for a loan
At Zillow Home Loans, we can pre-qualify you in as little as 5 minutes with no impact to your credit score.An equal housing lender. NMLS #10287.
