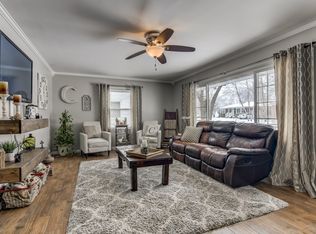Move in ready BRICK ranch conveniently located in popular Sherwood subdivision! Kitchen has an abundance of counter space & cabinets including roll-out under the cooktop, nearly new fridge and oh so convenient wall oven-especially when little ones or pets are around. Two of the 3 bedrooms have REAL hardwood floors, great closet space and are generously sized. 3rd bedroom with dual closets also works great as an office. Nice sized bath with updated fixtures & new tile floor. Downstairs has a family room with Wet Bar, fireplace, brand new luxury vinyl flooring PLUS tiled laundry area and 2nd full bath with Whirlpool tub!! Hidden behind the bathroom mirror is entry to the DEEP crawl space which has concrete floor and LOTS of storage space! This one is clean, clean, clean - all you need to do is unpack your things. Don't miss it! Pre-inspected, material defects addressed & sold as reported. Please include as-is addendum with offer.
This property is off market, which means it's not currently listed for sale or rent on Zillow. This may be different from what's available on other websites or public sources.

