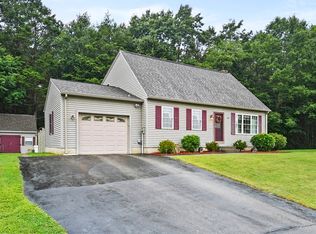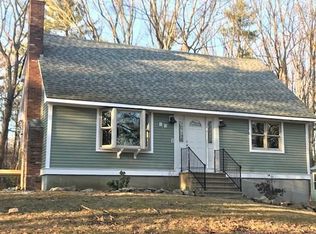Sold for $400,000 on 09/22/23
$400,000
13 Marcam Village Rd, Oxford, MA 01540
2beds
1,946sqft
Single Family Residence
Built in 1996
-- sqft lot
$419,600 Zestimate®
$206/sqft
$2,806 Estimated rent
Home value
$419,600
$399,000 - $441,000
$2,806/mo
Zestimate® history
Loading...
Owner options
Explore your selling options
What's special
OH Thursday 8/10 4:30-6:00. Absolutely Gorgeous 2 BR, 2 full Bath Cape located in Marcam Village! Upon entering this pristine home, you will be greeted by a sun-drenched front to back Living Room w/ slider to back deck. The open Kitchen & Dining Room seamlessly blend style & functionality. The Kitchen boasts popular white cabinets w/ granite counters & island. Conveniently located on the main level is a full bath. Ascend upstairs to discover a 2nd full bath w/ a double vanity & 2 large Bedrooms w/ ceiling fans. Additional features include: *Finished lower level w/ spacious Family Rm & a Bonus Rm perfect for home office or exercise area. *Central A/C. Hardwoods throughout 1st flr & lower level Fam Rm. *New 16x16 back deck w/ composite decking & vinyl railings. *Fenced back yard area w/ patio & fire pit. *Over-sized storage shed. *The association offers a community pool and greenspace! Ideal location for those needing access to major commuting routes, RT's 20, 290/395 & MA Pike.
Zillow last checked: 8 hours ago
Listing updated: September 22, 2023 at 11:02am
Listed by:
The Balestracci Group 508-615-8091,
Lamacchia Realty, Inc. 508-425-7372,
Mark Balestracci 508-615-8091
Bought with:
Jim Black Group
Real Broker MA, LLC
Source: MLS PIN,MLS#: 73146192
Facts & features
Interior
Bedrooms & bathrooms
- Bedrooms: 2
- Bathrooms: 2
- Full bathrooms: 2
Primary bedroom
- Features: Ceiling Fan(s), Closet, Flooring - Wall to Wall Carpet, Cable Hookup
- Level: Second
- Area: 260
- Dimensions: 13 x 20
Bedroom 2
- Features: Ceiling Fan(s), Closet, Flooring - Wall to Wall Carpet, Cable Hookup
- Level: Second
- Area: 280
- Dimensions: 14 x 20
Primary bathroom
- Features: No
Bathroom 1
- Features: Bathroom - Full, Bathroom - Double Vanity/Sink, Bathroom - With Tub & Shower, Closet - Linen, Flooring - Laminate, Countertops - Stone/Granite/Solid, Recessed Lighting
- Level: Second
- Area: 64
- Dimensions: 8 x 8
Bathroom 2
- Features: Bathroom - Full, Bathroom - With Tub & Shower, Closet - Linen, Flooring - Vinyl, Countertops - Stone/Granite/Solid
- Level: First
- Area: 64
- Dimensions: 8 x 8
Dining room
- Features: Flooring - Hardwood, Chair Rail, Exterior Access, Recessed Lighting
- Level: First
- Area: 143
- Dimensions: 13 x 11
Family room
- Features: Flooring - Hardwood, Cable Hookup, Chair Rail, Recessed Lighting
- Level: Basement
- Area: 420
- Dimensions: 20 x 21
Kitchen
- Features: Flooring - Hardwood, Countertops - Stone/Granite/Solid, Kitchen Island, Chair Rail, Recessed Lighting
- Level: First
- Area: 209
- Dimensions: 19 x 11
Living room
- Features: Flooring - Hardwood, Cable Hookup, Deck - Exterior, Exterior Access, Slider
- Level: First
- Area: 322
- Dimensions: 14 x 23
Heating
- Forced Air, Oil
Cooling
- Central Air
Appliances
- Laundry: Electric Dryer Hookup, Washer Hookup, In Basement
Features
- Ceiling Fan(s), Closet, Cable Hookup, Bonus Room
- Flooring: Carpet, Laminate, Hardwood
- Doors: Insulated Doors, Storm Door(s)
- Windows: Insulated Windows, Screens
- Basement: Full,Finished,Interior Entry,Bulkhead,Concrete
- Has fireplace: No
Interior area
- Total structure area: 1,946
- Total interior livable area: 1,946 sqft
Property
Parking
- Total spaces: 4
- Parking features: Attached, Garage Door Opener, Storage, Garage Faces Side, Paved Drive, Off Street, Paved
- Attached garage spaces: 1
- Uncovered spaces: 3
Features
- Patio & porch: Deck - Vinyl, Patio
- Exterior features: Deck - Vinyl, Patio, Rain Gutters, Storage, Professional Landscaping, Sprinkler System, Screens, Fenced Yard, ET Irrigation Controller
- Fencing: Fenced
Lot
- Features: Cul-De-Sac, Cleared, Gentle Sloping
Details
- Foundation area: 0
- Parcel number: 4241626
- Zoning: R2
Construction
Type & style
- Home type: SingleFamily
- Architectural style: Cape
- Property subtype: Single Family Residence
Materials
- Frame
- Foundation: Concrete Perimeter
- Roof: Shingle
Condition
- Year built: 1996
Utilities & green energy
- Electric: Circuit Breakers, 100 Amp Service
- Sewer: Private Sewer
- Water: Shared Well
- Utilities for property: for Electric Dryer, Washer Hookup
Green energy
- Energy efficient items: Thermostat
- Water conservation: ET Irrigation Controller
Community & neighborhood
Community
- Community features: Shopping, Pool, Park, Walk/Jog Trails, Bike Path, Highway Access, Public School
Location
- Region: Oxford
- Subdivision: Marcam Village
HOA & financial
HOA
- Has HOA: Yes
- HOA fee: $125 monthly
Other
Other facts
- Road surface type: Paved
Price history
| Date | Event | Price |
|---|---|---|
| 9/22/2023 | Sold | $400,000+11.1%$206/sqft |
Source: MLS PIN #73146192 | ||
| 8/14/2023 | Contingent | $359,900$185/sqft |
Source: MLS PIN #73146192 | ||
| 8/9/2023 | Listed for sale | $359,900-2.7%$185/sqft |
Source: MLS PIN #73146192 | ||
| 4/7/2021 | Listing removed | $369,900$190/sqft |
Source: MLS PIN #72804891 | ||
| 3/27/2021 | Listed for sale | $369,900+39.6%$190/sqft |
Source: MLS PIN #72804891 | ||
Public tax history
| Year | Property taxes | Tax assessment |
|---|---|---|
| 2025 | $4,832 -6% | $381,400 |
| 2024 | $5,141 +3% | $381,400 +4.3% |
| 2023 | $4,990 +11.7% | $365,800 +32.3% |
Find assessor info on the county website
Neighborhood: 01540
Nearby schools
GreatSchools rating
- 3/10Clara Barton Elementary SchoolGrades: 3-5Distance: 2.5 mi
- 3/10Oxford Middle SchoolGrades: 5-8Distance: 3.3 mi
- 3/10Oxford High SchoolGrades: 9-12Distance: 3.2 mi

Get pre-qualified for a loan
At Zillow Home Loans, we can pre-qualify you in as little as 5 minutes with no impact to your credit score.An equal housing lender. NMLS #10287.
Sell for more on Zillow
Get a free Zillow Showcase℠ listing and you could sell for .
$419,600
2% more+ $8,392
With Zillow Showcase(estimated)
$427,992
