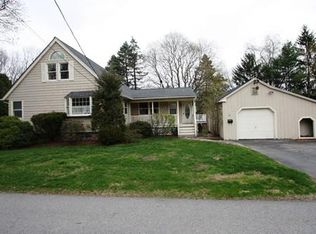Charming & spacious, this neighborhood cape is sure to please! Open expanded kitchen w/dining area is sunny and bright with tile floors. Flexible office/den room on the first floor~Family room has cathedral ceilings~ First floor has a full bath, with tile floors and tub/shower combo ~ Relax and read a book in the porch ~ great layout for guests or family! Second floor has three bedrooms and a full bathroom with tile floors and Shower. Master bedroom is front to back, with large closet. The yard is divine, flat & grassy with a vegetable garden and gorgeous perennials~ One car garage has extra room for tools and storage~Wonderful neighborhood setting`~Dead end street~convenient to Rtes 90 & 122, Umass Hospital, Blackstone Valley Plaza, 146 and so much more.
This property is off market, which means it's not currently listed for sale or rent on Zillow. This may be different from what's available on other websites or public sources.
