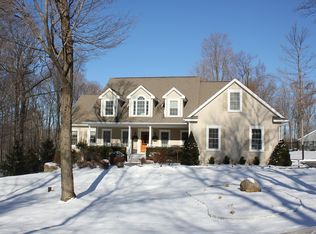Looking for a Charming Home? In-Ground, Heated Pool? Privacy? Barn? Patio and Deck? Here it is! Everything You Could Every Want and More! Located on Danbury's West Side in the Aunt Hack Area is this Lovely 11 Room, 4 Bedroom, 4 1/2 Bath Home with Central Air, Hardwood Floors, Finished Lower Level and a Main Level Master Bedroom Suite! Curb Appeal Galore with Endless Perennials, Circular Drive and Welcoming Front Porch. There are 2 other driveways: 1 leading to the 2 Car Garage and another leading to the Barn in back which has Heat, Air Conditioning, Plumbing and Electricity! What a Great Party Barn, Cabana, or Workshop! But lets get Back to the House! As you enter the Foyer there is a Large Living Room to the Right with Wood Burning Fireplace and Windows that almost touch the Floor. To the Left is the Dining Room with Large Window which Flows into the Spacious Eat-In Kitchen. Leafy Views and Pool Views are Abundant through the Windows and Double Glass Doors leading to the Generous Trex Deck Overlooking the Lush Grounds. From the Kitchen is a Spacious Family Room with Built-ins, a 2nd Wood Burning Fireplace and a Stairway to the Finished Lower Level. But we're not done with the First Floor Yet! Enter the Master Bedroom Suite Complete with Master Bath, Plenty of Closets and a Doorway to the Deck Overlooking the Pool. There is a 2nd Bedroom on the Main Level with it's own Private Bath. Upstairs are 2 Large Bedrooms, each with their own Bath, Built-In Bookcases and Large Closets. 3rd Floor Features Extra Wide Hallway with Built-in Bookcases lead to a Craft/Hobby Room. There is a Door off the Bedroom to the Right of the Stairway that leads to an Unfinished Room currently being used for Storate. Finally, the Finished Lower Level with Built in Bookcases and Tile Floor has Glass Doors a Lovely Patio leading to a Stairway to the Pool. Tons of Storage Downstairs as well. There is a Place for Everything and Room for Everyone in this Special Home.
This property is off market, which means it's not currently listed for sale or rent on Zillow. This may be different from what's available on other websites or public sources.

