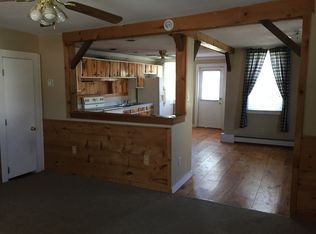Are you looking for a big house? Or maybe split it into 2 for additional income? This 2 lot, 3 bedroom (potentially more) home with 2 full and one half baths features a cathedral ceiling in the great room. Wake up in the morning to a view of nature out the primary bedroom. With a new roof on the main building, there are many rooms that can be used by your imagination. There is lots of potential in buying this turn of the century Gambrel home with full length basement with a large workshop and root cellar. Come and enjoy the large backyard in this quiet neighborhood minutes away from the Quabbin Reservoir and Rutland State Park for walking, hiking, fishing and swimming among other recreational enjoyments. Will you give this house the TLC it deserves? Buyer to do their due diligence. Viewing by appointment only, Appointment Schedule starts January 17, 2021 for Sunday, Wednesday, and Saturday.
This property is off market, which means it's not currently listed for sale or rent on Zillow. This may be different from what's available on other websites or public sources.

