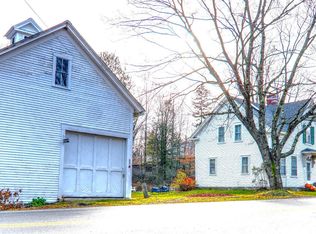Grand farmhouse in the heart of North Sandwich. On a one acre level lot bounded by stone walls and composed of a grassy field, there's room to garden and play! The home features an original center fireplace, a large living room and dining room, a kitchen area, a first floor office or bedroom, 3/4 bath and laundry room. There are 2 rooms on the main level that could be bedrooms. 2 more upstairs. In-law/apt potential with another BR and bath on the 2nd floor. There are 3 bathrooms that need to be finished. The heat has been provided by a wood furnace. Most windows were replaced with thermopane windows making the home very bright! The home has served as a rental for much of this ownership period. It has been lead abated. The attached post and beam barn is 36 x 53' and offers a great place to set up shop and work on this home! Alot of potential here! Great history dating back to the Civil War! Enjoy this awesome location in North Sandwich! Right next to the town park, there is a picnic area, playground and ice staking rink. Walk down the street to pick up your mail at the N Sandwich Post Office and a coffee at the North Sandwich store! The "potholes" are also nearby - a famous swimming hole featured in Life Magazine. Town Residents have access to Squam Lake where there is a wonderful beach and a boat launch! Sandwich offers scenic beauty, miles of hiking trails and roads to bike on, and an energy that draws people to live here from all around the world!
This property is off market, which means it's not currently listed for sale or rent on Zillow. This may be different from what's available on other websites or public sources.

