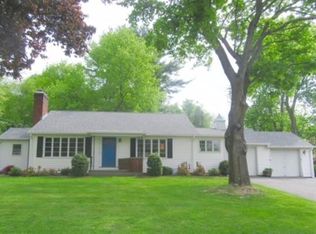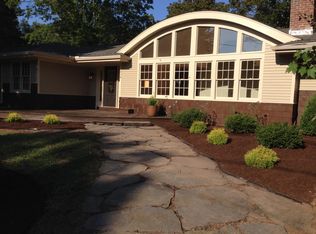Here it is!!! An affordable 3 bedroom 2 bathroom Cape in the Tatham neighborhood of West Springfield. The home offers a newly renovated kitchen with an open floor plan leading to the spacious dining room and inviting living room/sunroom. Two bedrooms and a full bath round out the first floor. Enjoy a second floor master suite retreat with two large closets and vanity. A luxury spa like atmosphere awaits in the bathroom where a sophisticated dual shower and a corner jetted tub reside. Other features of the property include a private fenced in back yard with a deck, a finished basement and a two car garage.
This property is off market, which means it's not currently listed for sale or rent on Zillow. This may be different from what's available on other websites or public sources.


