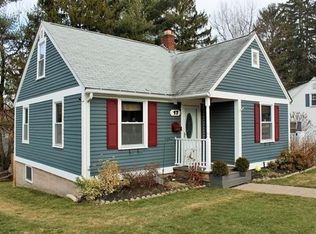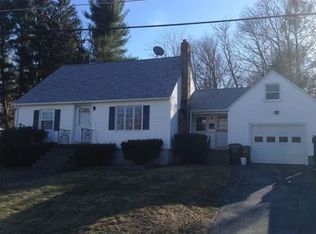Meticulously Maintained Cape in Desireable Pakachoag Location. Exterior features include, Circular Drive, Fenced-In Back Yard with Patio / Entertainment Area & Composite Deck with Vinyl Railings installed in 2012. First floor offers a Mudroom area, Updated Kitchen with open floor plan to Dining and Living room, Full bath with updated flooring and1st floor Bedroom. Hardwood Stairway leads to 2nd floor featuring a sitting area, built in closets and cabinets, Large Master bedroom with Walk-in closet and 3rd Bedroom. Gleaming Hardwood floors, Newer 2013 Gas Boiler, New Hot Water Heater in 2016. Architectural Shingles 2003. Town Services and easy Access to Rte 290, Mass Pike, Rte 146 and Blackstone Valley Shoppes. A must see listing. Nothing to do but move in!
This property is off market, which means it's not currently listed for sale or rent on Zillow. This may be different from what's available on other websites or public sources.

