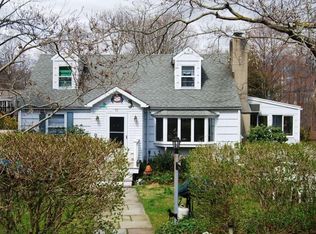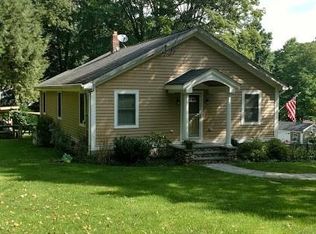Sold for $685,000
$685,000
13 Mallory Hill Road, Ridgefield, CT 06877
3beds
1,456sqft
Single Family Residence
Built in 1952
0.65 Acres Lot
$737,800 Zestimate®
$470/sqft
$4,587 Estimated rent
Home value
$737,800
$701,000 - $775,000
$4,587/mo
Zestimate® history
Loading...
Owner options
Explore your selling options
What's special
Welcome to 13 Mallory Hill Road. Move right into this charming light & bright single-family home in the South Ridgefield area steps from the Wilton border which has been completely renovated & meticulously maintained & ready for its new owners. It is the epitome of one-level living featuring 3-bedrms, 2 full baths, updated kitchen, stainless steel appliances, subway tile backsplash, new sink & faucet, 200 amp service, central air, hardwood floors & walk-up attic, nestled on a generous .65 parklike setting with stone walls, magnificent gardens & shed offering a perfect blend of tranquility & convenience. Explore the seamless fusion of modern amenities & classic charm in this inviting home. The kitchen with adjacent dining room is an ideal gathering place for family & friends. The warm & inviting living room/family room provides a comfortable ambiance with a propane stove & sliders which open to a deck where you can barbeque, relax & enjoy the backyard’s tranquility. Primary bedroom includes new wall-to-wall carpeting, large wardrobe closet & en-suite bath as well as two additional good-sized bedrooms with new hall bath. A large 2-car attached heated garage, circular drive and Invisible Fence are additional features. Enjoy coming home to all that Ridgefield has to offer! There is a french drain system in place in the entire basement. The shed is being sold AS IS.
Zillow last checked: 8 hours ago
Listing updated: July 23, 2024 at 09:36pm
Listed by:
Carole Hendrickson 203-856-1920,
William Pitt Sotheby's Int'l 203-227-1246
Bought with:
William J Gill, RES.0808746
Compass Connecticut, LLC
Source: Smart MLS,MLS#: 170624684
Facts & features
Interior
Bedrooms & bathrooms
- Bedrooms: 3
- Bathrooms: 2
- Full bathrooms: 2
Primary bedroom
- Features: Full Bath, Wall/Wall Carpet
- Level: Main
- Area: 160.5 Square Feet
- Dimensions: 10.7 x 15
Bedroom
- Features: Wall/Wall Carpet
- Level: Main
- Area: 137.8 Square Feet
- Dimensions: 13 x 10.6
Bedroom
- Features: Wall/Wall Carpet
- Level: Main
- Area: 117.7 Square Feet
- Dimensions: 11 x 10.7
Bathroom
- Features: Remodeled, Tile Floor
- Level: Main
Dining room
- Features: Hardwood Floor
- Level: Main
- Area: 146.3 Square Feet
- Dimensions: 11 x 13.3
Kitchen
- Features: Corian Counters, Hardwood Floor
- Level: Main
- Area: 182.7 Square Feet
- Dimensions: 9 x 20.3
Living room
- Features: Pellet Stove, Sliders, Hardwood Floor
- Level: Main
- Area: 268 Square Feet
- Dimensions: 13.4 x 20
Heating
- Baseboard, Wood/Coal Stove, Electric, Oil, Propane
Cooling
- Central Air, Zoned
Appliances
- Included: Electric Range, Microwave, Refrigerator, Freezer, Dishwasher, Instant Hot Water, Washer, Dryer, Tankless Water Heater
- Laundry: Lower Level
Features
- Open Floorplan, Smart Thermostat
- Doors: Storm Door(s)
- Windows: Storm Window(s)
- Basement: Full,Heated,Storage Space,Garage Access,Walk-Out Access
- Attic: Pull Down Stairs
- Has fireplace: No
Interior area
- Total structure area: 1,456
- Total interior livable area: 1,456 sqft
- Finished area above ground: 1,456
Property
Parking
- Total spaces: 2
- Parking features: Attached, Garage Door Opener
- Attached garage spaces: 2
Features
- Patio & porch: Deck
- Exterior features: Garden, Lighting, Stone Wall
Lot
- Size: 0.65 Acres
- Features: Dry, Sloped, Cleared, Landscaped
Details
- Additional structures: Shed(s)
- Parcel number: 283047
- Zoning: RES
Construction
Type & style
- Home type: SingleFamily
- Architectural style: Ranch
- Property subtype: Single Family Residence
Materials
- Vinyl Siding
- Foundation: Block, Concrete Perimeter
- Roof: Asphalt
Condition
- New construction: No
- Year built: 1952
Utilities & green energy
- Sewer: Septic Tank
- Water: Well
- Utilities for property: Cable Available
Green energy
- Energy efficient items: Ridge Vents, Doors, Windows
Community & neighborhood
Community
- Community features: Library, Medical Facilities, Park, Shopping/Mall
Location
- Region: Ridgefield
- Subdivision: South Ridgefield
Price history
| Date | Event | Price |
|---|---|---|
| 5/1/2024 | Sold | $685,000+1.5%$470/sqft |
Source: | ||
| 4/6/2024 | Pending sale | $675,000$464/sqft |
Source: | ||
| 3/5/2024 | Price change | $675,000-3.6%$464/sqft |
Source: | ||
| 2/14/2024 | Listed for sale | $700,000+76.3%$481/sqft |
Source: | ||
| 5/28/2009 | Sold | $397,000-13.5%$273/sqft |
Source: | ||
Public tax history
| Year | Property taxes | Tax assessment |
|---|---|---|
| 2025 | $6,248 +3.9% | $228,130 |
| 2024 | $6,011 +2.1% | $228,130 |
| 2023 | $5,888 -2.7% | $228,130 +7.2% |
Find assessor info on the county website
Neighborhood: Branchville
Nearby schools
GreatSchools rating
- 8/10Branchville Elementary SchoolGrades: K-5Distance: 0.5 mi
- 9/10East Ridge Middle SchoolGrades: 6-8Distance: 2.6 mi
- 10/10Ridgefield High SchoolGrades: 9-12Distance: 6.4 mi
Schools provided by the listing agent
- Elementary: Branchville
- Middle: East Ridge
- High: Ridgefield
Source: Smart MLS. This data may not be complete. We recommend contacting the local school district to confirm school assignments for this home.
Get pre-qualified for a loan
At Zillow Home Loans, we can pre-qualify you in as little as 5 minutes with no impact to your credit score.An equal housing lender. NMLS #10287.
Sell with ease on Zillow
Get a Zillow Showcase℠ listing at no additional cost and you could sell for —faster.
$737,800
2% more+$14,756
With Zillow Showcase(estimated)$752,556

