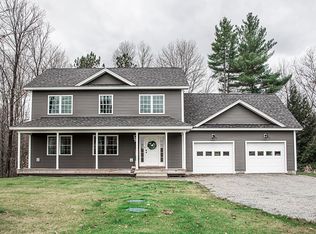Closed
Listed by:
Renee Rainville,
New Leaf Real Estate 802-793-8368
Bought with: M Realty
$843,000
13 Maggies Road, Fairfax, VT 05454
4beds
2,772sqft
Single Family Residence
Built in 2019
3.21 Acres Lot
$898,600 Zestimate®
$304/sqft
$4,010 Estimated rent
Home value
$898,600
$737,000 - $1.11M
$4,010/mo
Zestimate® history
Loading...
Owner options
Explore your selling options
What's special
This newer home is nestled on 3.21 acres of scenic land, offers a perfect blend of modern amenities and timeless design. With 4 spacious bedrooms, 3 bathrooms, plus a bonus room, this home features an open floor plan that creates an inviting and airy atmosphere. The large kitchen is equipped with all the amenities for the chef in the family including a large walk-in pantry, honed granite countertops with an oversized breakfast bar and a large farmers sink, stainless-steel appliances, large gas cooktop and a double wall oven. The open first floor flows seamlessly together with the living, dining, and kitchen areas, ensuring plenty of room to gather with lots of natural light. Upstairs, the convenience of a second-floor laundry makes daily chores easier, while big bedrooms provide comfort and privacy. Primary suite has custom tiled shower with dual heads and large walk-in closet. There is ample storage throughout the home as well as in the oversized 2 car garage. Outdoors, this property truly shines with a large, screen porch and an expansive back deck, perfect for outdoor dining or relaxing. The above-ground pool and hot tub offer additional outdoor enjoyment. The walkout basement is an added bonus, offering potential for finishing into extra living space such as a home office, recreation room, or in-law suite. Whether for entertaining or day-to-day living, this home is such a peaceful setting close to town. Delayed showings till 9/29 OPEN HOUSE 9/29 9am-11am
Zillow last checked: 8 hours ago
Listing updated: December 13, 2024 at 12:59pm
Listed by:
Renee Rainville,
New Leaf Real Estate 802-793-8368
Bought with:
Heather Scott
M Realty
Source: PrimeMLS,MLS#: 5015277
Facts & features
Interior
Bedrooms & bathrooms
- Bedrooms: 4
- Bathrooms: 3
- Full bathrooms: 1
- 3/4 bathrooms: 1
- 1/2 bathrooms: 1
Heating
- Propane, Zoned, Radiant
Cooling
- Central Air
Appliances
- Included: Gas Cooktop, Dishwasher, Dryer, Microwave, Double Oven, Wall Oven, Refrigerator, Washer
- Laundry: 2nd Floor Laundry
Features
- Central Vacuum, Ceiling Fan(s), Dining Area, Kitchen Island, Enrgy Rtd Lite Fixture(s), LED Lighting, Primary BR w/ BA, Natural Light, Natural Woodwork, Walk-In Closet(s), Walk-in Pantry
- Flooring: Carpet, Ceramic Tile, Laminate, Vinyl Plank
- Basement: Daylight,Full,Roughed In,Interior Stairs,Storage Space,Bath/Stubbed,Unfinished,Walkout,Walk-Out Access
Interior area
- Total structure area: 3,924
- Total interior livable area: 2,772 sqft
- Finished area above ground: 2,772
- Finished area below ground: 0
Property
Parking
- Total spaces: 2
- Parking features: Gravel
- Garage spaces: 2
Features
- Levels: Two
- Stories: 2
- Patio & porch: Covered Porch, Screened Porch
- Exterior features: Deck, Garden
- Has private pool: Yes
- Pool features: Above Ground
- Has spa: Yes
- Spa features: Heated
- Frontage length: Road frontage: 60
Lot
- Size: 3.21 Acres
- Features: Country Setting, Landscaped, Level
Details
- Parcel number: 21006812129
- Zoning description: Res
Construction
Type & style
- Home type: SingleFamily
- Architectural style: Colonial
- Property subtype: Single Family Residence
Materials
- Vinyl Siding
- Foundation: Concrete
- Roof: Architectural Shingle
Condition
- New construction: No
- Year built: 2019
Utilities & green energy
- Electric: 200+ Amp Service, Circuit Breakers
- Sewer: Leach Field, Private Sewer, Septic Tank
- Utilities for property: Propane, Fiber Optic Internt Avail
Community & neighborhood
Security
- Security features: Carbon Monoxide Detector(s), Hardwired Smoke Detector
Location
- Region: Fairfax
Other
Other facts
- Road surface type: Gravel
Price history
| Date | Event | Price |
|---|---|---|
| 12/13/2024 | Sold | $843,000-0.7%$304/sqft |
Source: | ||
| 10/22/2024 | Contingent | $849,000$306/sqft |
Source: | ||
| 10/15/2024 | Listed for sale | $849,000$306/sqft |
Source: | ||
| 10/7/2024 | Contingent | $849,000$306/sqft |
Source: | ||
| 9/20/2024 | Listed for sale | $849,000+466%$306/sqft |
Source: | ||
Public tax history
| Year | Property taxes | Tax assessment |
|---|---|---|
| 2024 | -- | $527,200 |
| 2023 | -- | $527,200 |
| 2022 | -- | $527,200 +38.7% |
Find assessor info on the county website
Neighborhood: 05454
Nearby schools
GreatSchools rating
- 4/10BFA Elementary/Middle SchoolGrades: PK-6Distance: 0.5 mi
- 6/10BFA High School - FairfaxGrades: 7-12Distance: 0.5 mi

Get pre-qualified for a loan
At Zillow Home Loans, we can pre-qualify you in as little as 5 minutes with no impact to your credit score.An equal housing lender. NMLS #10287.
