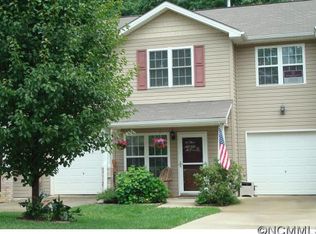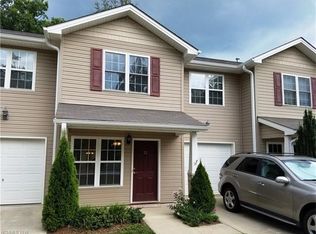Closed
$305,000
13 Macy Way, Fletcher, NC 28732
3beds
1,352sqft
Condominium
Built in 2008
-- sqft lot
$-- Zestimate®
$226/sqft
$2,024 Estimated rent
Home value
Not available
Estimated sales range
Not available
$2,024/mo
Zestimate® history
Loading...
Owner options
Explore your selling options
What's special
Updated end unit condo in convenient location between Asheville and Hendersonville. Sited on a short street off Underwood Road with only four units, this 3 bed 2.5 bath condo is sunny, private and surprisingly quiet for an active location. Move in ready with newer luxury vinyl plank flooring, large carpeted bedrooms, cozy gas fireplace. Dishwasher, oven/range, microwave, faucets, disposal, some carpet by current owner. Enjoy outdoor living in the fenced patio area with gate or relax on the covered front porch. Smart features including Ecobee thermostat, Ring doorbell, keypad entries for front door and garage, camera in rear patio area. Two minutes to the airport, 20 minutes to Asheville, 15 minutes to Hendersonville, close to breweries, shopping, Sierra Nevada, the French Broad River, hiking/biking trails. Reasonable HOA fees include lawn and exterior maintenance.
Zillow last checked: 8 hours ago
Listing updated: August 08, 2023 at 03:03pm
Listing Provided by:
Libby Collina brokerwnc@gmail.com,
Broker WNC Inc
Bought with:
Ed Frisbee
Frisbee Real Estate LLC
Source: Canopy MLS as distributed by MLS GRID,MLS#: 4037392
Facts & features
Interior
Bedrooms & bathrooms
- Bedrooms: 3
- Bathrooms: 3
- Full bathrooms: 2
- 1/2 bathrooms: 1
Primary bedroom
- Level: Upper
Bedroom s
- Level: Upper
Bathroom half
- Level: Main
Bathroom full
- Level: Upper
Dining area
- Level: Main
Kitchen
- Level: Main
Laundry
- Level: Main
Living room
- Level: Main
Heating
- Forced Air, Natural Gas
Cooling
- Central Air
Appliances
- Included: Convection Oven, Dishwasher, Electric Oven, Electric Range, Gas Water Heater, Microwave, Refrigerator, Washer/Dryer, Other
- Laundry: Main Level
Features
- Walk-In Closet(s)
- Flooring: Carpet, Vinyl
- Doors: French Doors, Insulated Door(s)
- Windows: Insulated Windows, Window Treatments
- Has basement: No
- Attic: Pull Down Stairs
- Fireplace features: Gas Log
Interior area
- Total structure area: 1,352
- Total interior livable area: 1,352 sqft
- Finished area above ground: 1,352
- Finished area below ground: 0
Property
Parking
- Total spaces: 1
- Parking features: Driveway, Attached Garage, Keypad Entry, Parking Space(s), Garage on Main Level
- Attached garage spaces: 1
- Has uncovered spaces: Yes
Features
- Levels: Two
- Stories: 2
- Entry location: Main
- Patio & porch: Covered, Front Porch, Patio
- Exterior features: Lawn Maintenance
- Fencing: Fenced
Lot
- Features: End Unit, Level, Private, Wooded
Details
- Parcel number: 1011490
- Zoning: C2
- Special conditions: Standard
Construction
Type & style
- Home type: Condo
- Architectural style: Transitional
- Property subtype: Condominium
Materials
- Vinyl
- Foundation: Slab
- Roof: Composition
Condition
- New construction: No
- Year built: 2008
Utilities & green energy
- Sewer: Public Sewer
- Water: City
- Utilities for property: Cable Available, Underground Utilities
Community & neighborhood
Security
- Security features: Smoke Detector(s)
Community
- Community features: Sidewalks, Street Lights
Location
- Region: Fletcher
- Subdivision: Stafford Hills
HOA & financial
HOA
- Has HOA: Yes
- HOA fee: $127 monthly
- Association name: Baldwin Real Estate Inc.
- Association phone: 828-684-3400
Other
Other facts
- Listing terms: Cash,Conventional
- Road surface type: Concrete, Paved
Price history
| Date | Event | Price |
|---|---|---|
| 8/8/2023 | Sold | $305,000-0.8%$226/sqft |
Source: | ||
| 6/25/2023 | Pending sale | $307,500$227/sqft |
Source: | ||
| 6/19/2023 | Price change | $307,500-2.4%$227/sqft |
Source: | ||
| 6/7/2023 | Listed for sale | $315,000+40.3%$233/sqft |
Source: | ||
| 2/23/2021 | Sold | $224,500-0.2%$166/sqft |
Source: | ||
Public tax history
| Year | Property taxes | Tax assessment |
|---|---|---|
| 2018 | $982 +31.3% | $132,300 |
| 2017 | $748 | $132,300 |
| 2016 | -- | $132,300 |
Find assessor info on the county website
Neighborhood: 28732
Nearby schools
GreatSchools rating
- 6/10Glenn C Marlow ElementaryGrades: K-5Distance: 2.4 mi
- 6/10Rugby MiddleGrades: 6-8Distance: 5.6 mi
- 8/10West Henderson HighGrades: 9-12Distance: 5.2 mi
Schools provided by the listing agent
- Elementary: Glen Marlow
- Middle: Rugby
- High: West Henderson
Source: Canopy MLS as distributed by MLS GRID. This data may not be complete. We recommend contacting the local school district to confirm school assignments for this home.

Get pre-qualified for a loan
At Zillow Home Loans, we can pre-qualify you in as little as 5 minutes with no impact to your credit score.An equal housing lender. NMLS #10287.

