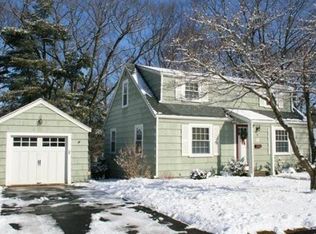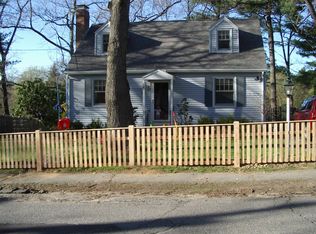Sold for $800,000
$800,000
13 Macarthur Rd, Natick, MA 01760
4beds
1,503sqft
Single Family Residence
Built in 1948
10,180 Square Feet Lot
$907,000 Zestimate®
$532/sqft
$3,655 Estimated rent
Home value
$907,000
$853,000 - $970,000
$3,655/mo
Zestimate® history
Loading...
Owner options
Explore your selling options
What's special
PRICE REDUCTION: $100,000 !!! To live in one of Natick most desirable family neighborhood. This Cape Cod style home speaks for itself. 4 Bedroom & 1 Bathroom with a open concept design. New Kitchen and Bathroom, roof, windows, siding, insulation, HVAC system, plumbing, electrical, driveway even new landscaping with irrigation. Hardwood floors though out the entire home. This beautiful home has charm and comfort. Located in one of Natick most desirable family neighborhood. A short walk to the Natick town forest or MathWorks field.
Zillow last checked: 8 hours ago
Listing updated: November 21, 2023 at 09:47am
Listed by:
Roger Martin 617-365-4311,
Realty Executives Boston West 508-879-0660
Bought with:
Roger Martin
Coldwell Banker Realty - Haverhill
Source: MLS PIN,MLS#: 73141680
Facts & features
Interior
Bedrooms & bathrooms
- Bedrooms: 4
- Bathrooms: 1
- Full bathrooms: 1
- Main level bathrooms: 1
- Main level bedrooms: 2
Primary bedroom
- Features: Closet, Flooring - Hardwood, Window(s) - Bay/Bow/Box, Cable Hookup, Remodeled, Lighting - Overhead
- Level: Main,First
- Area: 154
- Dimensions: 14 x 11
Bedroom 2
- Features: Closet, Flooring - Hardwood, Window(s) - Bay/Bow/Box, Remodeled, Lighting - Overhead
- Level: Main,First
- Area: 120
- Dimensions: 10 x 12
Bedroom 3
- Features: Closet, Flooring - Hardwood, Window(s) - Bay/Bow/Box, Cable Hookup, Recessed Lighting, Remodeled, Lighting - Overhead
- Level: Second
- Area: 182
- Dimensions: 14 x 13
Bedroom 4
- Features: Closet, Flooring - Hardwood, Window(s) - Bay/Bow/Box, Cable Hookup, Recessed Lighting, Remodeled, Lighting - Overhead
- Level: Second
- Area: 195
- Dimensions: 15 x 13
Bathroom 1
- Features: Bathroom - Full, Bathroom - Tiled With Tub & Shower, Ceiling Fan(s), Closet - Linen, Flooring - Stone/Ceramic Tile, Window(s) - Bay/Bow/Box, Recessed Lighting, Remodeled
- Level: Main,First
- Area: 35
- Dimensions: 5 x 7
Dining room
- Features: Flooring - Hardwood, Window(s) - Bay/Bow/Box, Open Floorplan, Remodeled, Lighting - Overhead
- Level: First
- Area: 144
- Dimensions: 16 x 9
Kitchen
- Features: Flooring - Hardwood, Window(s) - Bay/Bow/Box, Countertops - Upgraded, Cabinets - Upgraded, Deck - Exterior, Exterior Access, Recessed Lighting, Remodeled, Stainless Steel Appliances, Gas Stove, Lighting - Overhead
- Level: Main,First
- Area: 210
- Dimensions: 15 x 14
Living room
- Features: Flooring - Hardwood, Window(s) - Bay/Bow/Box, High Speed Internet Hookup, Open Floorplan, Remodeled, Lighting - Overhead
- Level: First
- Area: 210
- Dimensions: 14 x 15
Heating
- Forced Air, Natural Gas
Cooling
- Central Air, Heat Pump
Appliances
- Included: Gas Water Heater, Microwave, Washer, Dryer, ENERGY STAR Qualified Refrigerator, ENERGY STAR Qualified Dishwasher, Rangetop - ENERGY STAR
- Laundry: Electric Dryer Hookup, Exterior Access, Lighting - Overhead, Sink, In Basement, Washer Hookup
Features
- Internet Available - Unknown
- Flooring: Tile, Hardwood
- Doors: Insulated Doors
- Windows: Insulated Windows
- Basement: Full
- Number of fireplaces: 1
- Fireplace features: Living Room
Interior area
- Total structure area: 1,503
- Total interior livable area: 1,503 sqft
Property
Parking
- Total spaces: 4
- Parking features: Paved Drive, Off Street, Paved
- Uncovered spaces: 4
Features
- Patio & porch: Deck - Composite, Covered
- Exterior features: Deck - Composite, Covered Patio/Deck, Rain Gutters, Professional Landscaping, Sprinkler System
Lot
- Size: 10,180 sqft
- Features: Cleared
Details
- Parcel number: M:00000029 P:00000133,667888
- Zoning: RSC
Construction
Type & style
- Home type: SingleFamily
- Architectural style: Cape
- Property subtype: Single Family Residence
Materials
- Frame
- Foundation: Concrete Perimeter
- Roof: Shingle
Condition
- Year built: 1948
Utilities & green energy
- Electric: 200+ Amp Service
- Sewer: Public Sewer
- Water: Public
- Utilities for property: for Gas Range, for Electric Dryer, Washer Hookup
Green energy
- Energy efficient items: Thermostat
Community & neighborhood
Community
- Community features: Public Transportation, Shopping, Tennis Court(s), Park, Walk/Jog Trails, Bike Path, Conservation Area, Highway Access, House of Worship, Private School, Public School, T-Station
Location
- Region: Natick
Other
Other facts
- Road surface type: Paved
Price history
| Date | Event | Price |
|---|---|---|
| 11/15/2023 | Sold | $800,000+3.2%$532/sqft |
Source: MLS PIN #73141680 Report a problem | ||
| 9/8/2023 | Contingent | $775,000$516/sqft |
Source: MLS PIN #73141680 Report a problem | ||
| 8/29/2023 | Price change | $775,000-11.4%$516/sqft |
Source: MLS PIN #73141680 Report a problem | ||
| 7/27/2023 | Listed for sale | $875,000+191.7%$582/sqft |
Source: MLS PIN #73141680 Report a problem | ||
| 11/10/2022 | Sold | $300,000$200/sqft |
Source: Public Record Report a problem | ||
Public tax history
| Year | Property taxes | Tax assessment |
|---|---|---|
| 2025 | $9,416 +4.1% | $787,300 +6.7% |
| 2024 | $9,049 +39.9% | $738,100 +44.3% |
| 2023 | $6,467 +1.9% | $511,600 +7.5% |
Find assessor info on the county website
Neighborhood: 01760
Nearby schools
GreatSchools rating
- 6/10Lilja Elementary SchoolGrades: K-4Distance: 0.2 mi
- 8/10Wilson Middle SchoolGrades: 5-8Distance: 1.4 mi
- 10/10Natick High SchoolGrades: PK,9-12Distance: 2.1 mi
Get a cash offer in 3 minutes
Find out how much your home could sell for in as little as 3 minutes with a no-obligation cash offer.
Estimated market value$907,000
Get a cash offer in 3 minutes
Find out how much your home could sell for in as little as 3 minutes with a no-obligation cash offer.
Estimated market value
$907,000

