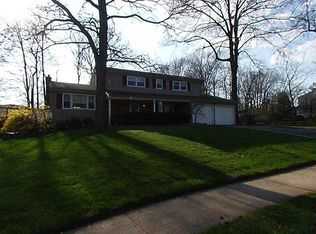Sold for $820,000
$820,000
13 Lynnwood Rd, Edison, NJ 08820
4beds
2,275sqft
Single Family Residence
Built in 1969
0.37 Acres Lot
$842,400 Zestimate®
$360/sqft
$3,979 Estimated rent
Home value
$842,400
$767,000 - $927,000
$3,979/mo
Zestimate® history
Loading...
Owner options
Explore your selling options
What's special
THIS ONE SPARKLES! INTRODUCED BY LARGE WELCOMING FOYER, THIS SPACIOUS & IMMACULATE COLONIAL FEATURES 4 BEDROOMS, 2.5 UPDATED BATHS, HARDWOOD FLOORS, BRIGHT & SUNNY KITCHEN W/CENTER ISLAND,THE SPACIOUS LIVING ROOM IS BALCONIED ON TWO SIDES AND HAS A LARGE PICTURE WINDOW, SUNNY LARGE FAMILY ROOM W/ SLIDER TO AMAZING LARGE YARD! LOVELY PRIMARY BEDROOM FEATURES HARDWOOD FLOORS & UPDATED CUSTOM TILED FULL BATH. CONVENIENTLY LOCATED NEAR ALL MAJOR ROADS, MALLS, FINE DINING, SHOPPING, TRAIN STATIONS PLUS TOP RATED SCHOOLS!
Zillow last checked: 8 hours ago
Listing updated: February 07, 2025 at 06:15pm
Listed by:
PATRICIA MOZGAI,
RE/MAX COMPETITIVE EDGE 732-548-5555
Source: All Jersey MLS,MLS#: 2560705M
Facts & features
Interior
Bedrooms & bathrooms
- Bedrooms: 4
- Bathrooms: 3
- Full bathrooms: 2
- 1/2 bathrooms: 1
Primary bedroom
- Area: 219.22
- Dimensions: 19.4 x 11.3
Bedroom 2
- Area: 151
- Dimensions: 15.1 x 10
Bedroom 3
- Area: 127.6
- Dimensions: 11.6 x 11
Bedroom 4
- Area: 149.8
- Dimensions: 14 x 10.7
Dining room
- Features: Formal Dining Room
- Area: 179.56
- Dimensions: 13.4 x 13.4
Family room
- Area: 255.94
- Length: 191
Kitchen
- Features: Kitchen Island, Eat-in Kitchen
- Area: 178.22
- Dimensions: 13.3 x 13.4
Living room
- Area: 265.2
- Dimensions: 13 x 20.4
Basement
- Area: 0
Heating
- Baseboard
Cooling
- Central Air
Appliances
- Included: Self Cleaning Oven, Dishwasher, Dryer, Microwave, Refrigerator, Oven, Washer, Gas Water Heater
Features
- Blinds, Dining Room, Family Room, Entrance Foyer, Kitchen, Living Room, 4 Bedrooms, Bath Main, Bath Full
- Flooring: Ceramic Tile, Wood
- Windows: Blinds
- Basement: Partial, Laundry Facilities, Utility Room
- Has fireplace: No
Interior area
- Total structure area: 2,275
- Total interior livable area: 2,275 sqft
Property
Parking
- Total spaces: 2
- Parking features: 2 Cars Deep, Asphalt, Attached
- Attached garage spaces: 2
- Has uncovered spaces: Yes
Features
- Levels: Three Or More, Multi/Split
- Stories: 3
- Patio & porch: Patio
- Exterior features: Fencing/Wall, Patio, Yard
- Fencing: Fencing/Wall
Lot
- Size: 0.37 Acres
- Dimensions: 125X136
- Features: Level, Near Shopping, Near Train, See Remarks
Details
- Parcel number: 05005463100001
- Zoning: RBB
Construction
Type & style
- Home type: SingleFamily
- Architectural style: Colonial, Split Level
- Property subtype: Single Family Residence
Materials
- Roof: Asphalt
Condition
- Year built: 1969
Utilities & green energy
- Gas: Natural Gas
- Sewer: Public Sewer
- Water: Public
- Utilities for property: Cable TV, Cable Connected, Electricity Connected, Natural Gas Connected
Community & neighborhood
Location
- Region: Edison
Other
Other facts
- Ownership: Fee Simple
Price history
| Date | Event | Price |
|---|---|---|
| 2/7/2025 | Sold | $820,000+2.5%$360/sqft |
Source: | ||
| 1/4/2025 | Pending sale | $799,900$352/sqft |
Source: | ||
| 12/19/2024 | Contingent | $799,900$352/sqft |
Source: | ||
| 11/23/2024 | Listed for sale | $799,900$352/sqft |
Source: | ||
Public tax history
| Year | Property taxes | Tax assessment |
|---|---|---|
| 2025 | $13,419 | $234,100 |
| 2024 | $13,419 +0.5% | $234,100 |
| 2023 | $13,351 0% | $234,100 |
Find assessor info on the county website
Neighborhood: New Dover
Nearby schools
GreatSchools rating
- NAJames Madison Primary Elementary SchoolGrades: K-2Distance: 0.7 mi
- 7/10John Adams Middle SchoolGrades: 6-8Distance: 0.8 mi
- 9/10J P Stevens High SchoolGrades: 9-12Distance: 0.5 mi
Get a cash offer in 3 minutes
Find out how much your home could sell for in as little as 3 minutes with a no-obligation cash offer.
Estimated market value$842,400
Get a cash offer in 3 minutes
Find out how much your home could sell for in as little as 3 minutes with a no-obligation cash offer.
Estimated market value
$842,400
