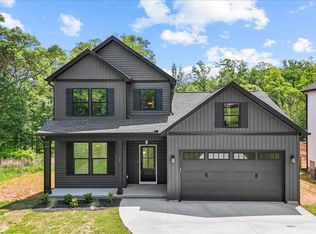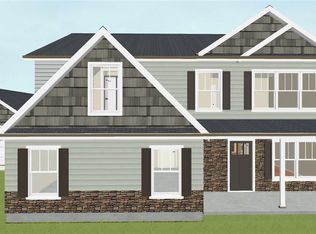Sold co op non member
$323,000
13 Lyman Lake Rd, Lyman, SC 29365
3beds
2,019sqft
Single Family Residence
Built in 2024
0.47 Acres Lot
$324,100 Zestimate®
$160/sqft
$2,108 Estimated rent
Home value
$324,100
$308,000 - $340,000
$2,108/mo
Zestimate® history
Loading...
Owner options
Explore your selling options
What's special
District 5- Located minutes from Lyman Lake, you'll find this brand new home with custom features and attention to details. No HOA! The front porch leads you into the two-story foyer. The large eating area adjoins the kitchen with "leather finish" granite countertops, lots of cabinet space, and a breakfast bar. The greatroom has a corner gas log fireplace with shiplap accent wall and opens to a large deck that stretches across the backside of the home. The main level primary suite is spacious with a garden tub, separate walk in shower, walk in closet, and a large vanity. The two additional guest rooms are located on the upper level and share a hall bathroom. Both guest rooms are spacious. The laundry room is on the upper level. This home is located within minutes to schools, shopping, and convenient to the airport and interstates. A rare find!
Zillow last checked: 8 hours ago
Listing updated: November 08, 2025 at 05:01pm
Listed by:
Mitzi B Kirsch 864-580-3404,
Century 21 Blackwell & Co
Bought with:
Non-MLS Member
NON MEMBER
Source: SAR,MLS#: 323306
Facts & features
Interior
Bedrooms & bathrooms
- Bedrooms: 3
- Bathrooms: 3
- Full bathrooms: 2
- 1/2 bathrooms: 1
- Main level bathrooms: 1
- Main level bedrooms: 1
Primary bedroom
- Area: 260
- Dimensions: 20x13
Bedroom 2
- Area: 208
- Dimensions: 16x13
Bedroom 3
- Area: 144
- Dimensions: 12x12
Dining room
- Area: 120
- Dimensions: 12x10
Kitchen
- Area: 156
- Dimensions: 13x12
Laundry
- Area: 42
- Dimensions: 7x6
Living room
- Area: 280
- Dimensions: 20x14
Heating
- Forced Air, Electricity
Cooling
- Central Air, Electricity
Appliances
- Included: Cooktop, Dishwasher, Disposal, Electric Oven, Electric Range, Electric Water Heater
- Laundry: Electric Dryer Hookup, Walk-In, Washer Hookup
Features
- Ceiling Fan(s), Attic Stairs Pulldown, Fireplace, Soaking Tub, Ceiling - Smooth, Solid Surface Counters, Open Floorplan, Pantry
- Flooring: Carpet, Ceramic Tile, Luxury Vinyl
- Windows: Insulated Windows, Tilt-Out
- Has basement: No
- Attic: Pull Down Stairs,Storage
- Has fireplace: Yes
- Fireplace features: Gas Log
Interior area
- Total interior livable area: 2,019 sqft
- Finished area above ground: 2,019
- Finished area below ground: 0
Property
Parking
- Total spaces: 2
- Parking features: Attached, 2 Car Attached, Garage, Attached Garage
- Attached garage spaces: 2
Features
- Levels: Two
- Patio & porch: Deck, Porch
Lot
- Size: 0.47 Acres
- Dimensions: 190 x 29 x 24 x 111
- Features: Level
- Topography: Level
Details
- Parcel number: 5030010300
Construction
Type & style
- Home type: SingleFamily
- Architectural style: Craftsman
- Property subtype: Single Family Residence
Materials
- Vinyl Siding
- Foundation: Crawl Space
- Roof: Architectural
Condition
- New construction: Yes
- Year built: 2024
Details
- Builder name: Spaulding Quality Homes
Utilities & green energy
- Electric: Duke
- Gas: Propane
- Sewer: Septic Tank
- Water: Public, SJWD
Community & neighborhood
Security
- Security features: Smoke Detector(s)
Community
- Community features: None
Location
- Region: Lyman
- Subdivision: None
Price history
| Date | Event | Price |
|---|---|---|
| 11/7/2025 | Sold | $323,000-3.6%$160/sqft |
Source: | ||
| 9/26/2025 | Pending sale | $334,900$166/sqft |
Source: | ||
| 9/4/2025 | Price change | $334,900-1.5%$166/sqft |
Source: | ||
| 8/20/2025 | Price change | $339,900-2.9%$168/sqft |
Source: | ||
| 7/22/2025 | Price change | $349,900-2.8%$173/sqft |
Source: | ||
Public tax history
| Year | Property taxes | Tax assessment |
|---|---|---|
| 2025 | -- | $3,480 +38.4% |
| 2024 | $868 | $2,514 |
Find assessor info on the county website
Neighborhood: 29365
Nearby schools
GreatSchools rating
- 6/10Holly Springs-Motlow Elementary SchoolGrades: PK-6Distance: 3.1 mi
- 5/10T. E. Mabry Middle SchoolGrades: 7-8Distance: 5.5 mi
- 8/10Chapman High SchoolGrades: 9-12Distance: 6 mi
Schools provided by the listing agent
- Elementary: 5-Lyman Elem
- Middle: 5-Dr Hill Middle
- High: 5-Byrnes High
Source: SAR. This data may not be complete. We recommend contacting the local school district to confirm school assignments for this home.
Get a cash offer in 3 minutes
Find out how much your home could sell for in as little as 3 minutes with a no-obligation cash offer.
Estimated market value
$324,100
Get a cash offer in 3 minutes
Find out how much your home could sell for in as little as 3 minutes with a no-obligation cash offer.
Estimated market value
$324,100

