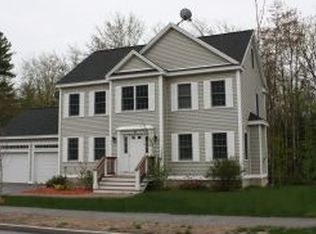Closed
Listed by:
Andy Yau,
RE/MAX Shoreline 603-431-1111
Bought with: Bean Group Rochester
$485,000
13 Lupine Lane, Rochester, NH 03867
4beds
2,470sqft
Single Family Residence
Built in 2004
8,276.4 Square Feet Lot
$542,700 Zestimate®
$196/sqft
$3,304 Estimated rent
Home value
$542,700
$516,000 - $570,000
$3,304/mo
Zestimate® history
Loading...
Owner options
Explore your selling options
What's special
Look no further! Welcome to this magnificent 2500 sf colonial gem, built in 2004, located in a premier sought-after neighborhood. Admire the home’s excellent curb appeal, to its spacious open concept rooms and its first floor wrap-around design. The living room features new luxury vinyl planks and a marble gas fireplace, creating a cozy and inviting atmosphere. The adjacent dining room boasts elegant wainscoting, hardwood floors, and a stunning dandling chandelier perfect for a family gathering. The kitchen is illuminated with recessed lighting, stainless steel appliances, and a large pantry for ample storage. Upstairs, you'll find three bedrooms, including a master suite with an en-suite bath and a walk-in closet. For added versatility, the third level offers a loft bedroom and a bonus room, perfect for a home office, playroom, or guest space. The basement presents an opportunity for expansion, with the potential to finish an additional 1000 SF and create additional living space tailored to your needs. Let your imagination run wild with the endless possibilities. Outside, enjoy the convenience of a two-car garage and a spacious deck, perfect for outdoor entertaining or simply unwinding after a long day. The serene backyard offers a peaceful retreat for relaxation and outdoor activities. Conveniently located near downtown, major routes, restaurants, and amenities, this home combines tranquility with easy access to everything you need.Delayed showings until the OH, Sat June 3
Zillow last checked: 8 hours ago
Listing updated: July 12, 2023 at 07:30pm
Listed by:
Andy Yau,
RE/MAX Shoreline 603-431-1111
Bought with:
Bean Group Rochester
Source: PrimeMLS,MLS#: 4954979
Facts & features
Interior
Bedrooms & bathrooms
- Bedrooms: 4
- Bathrooms: 3
- Full bathrooms: 2
- 1/2 bathrooms: 1
Heating
- Propane, Hot Water
Cooling
- Other
Appliances
- Included: Propane Water Heater
Features
- Basement: Bulkhead,Walk-Up Access
Interior area
- Total structure area: 2,470
- Total interior livable area: 2,470 sqft
- Finished area above ground: 2,470
- Finished area below ground: 0
Property
Parking
- Total spaces: 2
- Parking features: Paved, Attached
- Garage spaces: 2
Features
- Levels: 3,Multi-Level
- Stories: 3
- Frontage length: Road frontage: 100
Lot
- Size: 8,276 sqft
- Features: Other
Details
- Parcel number: RCHEM0239B0019L0011
- Zoning description: R1
Construction
Type & style
- Home type: SingleFamily
- Architectural style: Colonial
- Property subtype: Single Family Residence
Materials
- Wood Frame, Vinyl Exterior
- Foundation: Concrete
- Roof: Asphalt Shingle
Condition
- New construction: No
- Year built: 2004
Utilities & green energy
- Electric: 200+ Amp Service
- Sewer: Public Sewer
- Utilities for property: Cable Available
Community & neighborhood
Location
- Region: Rochester
Other
Other facts
- Road surface type: Paved
Price history
| Date | Event | Price |
|---|---|---|
| 7/10/2023 | Sold | $485,000-1%$196/sqft |
Source: | ||
| 5/31/2023 | Listed for sale | $489,900+81.4%$198/sqft |
Source: | ||
| 8/25/2017 | Sold | $270,000+2.9%$109/sqft |
Source: Public Record Report a problem | ||
| 5/22/2007 | Sold | $262,500$106/sqft |
Source: Public Record Report a problem | ||
Public tax history
| Year | Property taxes | Tax assessment |
|---|---|---|
| 2024 | $7,146 -3.8% | $481,200 +66.8% |
| 2023 | $7,426 +1.8% | $288,500 |
| 2022 | $7,293 +2.5% | $288,500 |
Find assessor info on the county website
Neighborhood: 03867
Nearby schools
GreatSchools rating
- 4/10Chamberlain Street SchoolGrades: K-5Distance: 0.9 mi
- 3/10Rochester Middle SchoolGrades: 6-8Distance: 2.3 mi
- 5/10Spaulding High SchoolGrades: 9-12Distance: 2 mi
Schools provided by the listing agent
- Elementary: Chamberlain Street School
- Middle: Rochester Middle School
- High: Spaulding High School
- District: Strafford School District
Source: PrimeMLS. This data may not be complete. We recommend contacting the local school district to confirm school assignments for this home.

Get pre-qualified for a loan
At Zillow Home Loans, we can pre-qualify you in as little as 5 minutes with no impact to your credit score.An equal housing lender. NMLS #10287.
