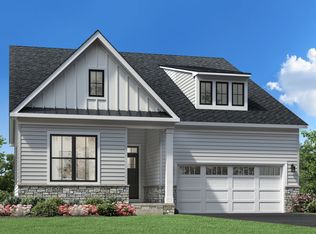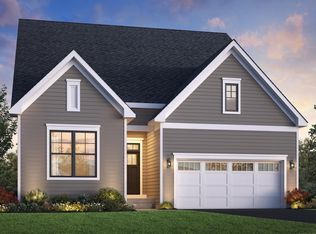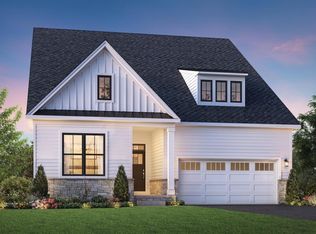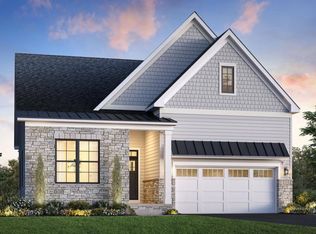Sold for $899,000
$899,000
13 Lookout Ridge Lot #33, Danbury, CT 06810
2beds
1,948sqft
Single Family Residence
Built in 2025
2,178 Square Feet Lot
$917,900 Zestimate®
$461/sqft
$3,553 Estimated rent
Home value
$917,900
$826,000 - $1.02M
$3,553/mo
Zestimate® history
Loading...
Owner options
Explore your selling options
What's special
Welcome Home! Discover this beautiful brand new construction one-level, single-family home featuring a spacious primary bedroom suite - a generous retreat with a spa-like ensuite bath, featuring a luxurious walk-in shower and an oversized walk-in closet. And an open gourmet kitchen perfect for entertaining and everyday convenience, this chef-worthy space includes a sizable center island, sleek stainless steel appliances, and abundant cabinet and counter space. This bright & airy layout with two full baths and thoughtfully designed spaces, the floor plan flows seamlessly between living, dining, and entertaining areas. Bring the party outside, to your sprawling covered deck! This home is move-in-ready--just bring your boxes and start enjoying all this home has to offer. Located in one of the area's most desirable neighborhoods, offering top-tier amenities, scenic surroundings, and an unbeatable location. Don't miss out on this unique opportunity!
Zillow last checked: 8 hours ago
Listing updated: August 16, 2025 at 09:53am
Listed by:
Kathy Childs 855-999-8655,
Thomas Jacovino 475-755-8655,
Shannon Chapman 860-754-4601,
Thomas Jacovino
Bought with:
Shannon Chapman, RES.0798053
Thomas Jacovino
Source: Smart MLS,MLS#: 24097877
Facts & features
Interior
Bedrooms & bathrooms
- Bedrooms: 2
- Bathrooms: 2
- Full bathrooms: 2
Primary bedroom
- Features: High Ceilings, Walk-In Closet(s), Engineered Wood Floor
- Level: Main
Bedroom
- Features: High Ceilings, Engineered Wood Floor
- Level: Main
- Area: 120 Square Feet
- Dimensions: 10 x 12
Den
- Features: High Ceilings, Engineered Wood Floor
- Level: Main
- Area: 120 Square Feet
- Dimensions: 10 x 12
Dining room
- Features: High Ceilings, Engineered Wood Floor
- Level: Main
- Area: 121 Square Feet
- Dimensions: 11 x 11
Great room
- Features: High Ceilings, Balcony/Deck, Fireplace, Sliders, Engineered Wood Floor
- Level: Main
- Area: 350 Square Feet
- Dimensions: 14 x 25
Kitchen
- Features: High Ceilings, Quartz Counters, Eating Space, Pantry, Engineered Wood Floor
- Level: Main
- Area: 156 Square Feet
- Dimensions: 12 x 13
Heating
- Forced Air, Zoned, Natural Gas
Cooling
- Central Air
Appliances
- Included: Gas Range, Microwave, Dishwasher, Tankless Water Heater
- Laundry: Main Level
Features
- Entrance Foyer
- Basement: Full,Unfinished
- Attic: Access Via Hatch
- Number of fireplaces: 1
Interior area
- Total structure area: 1,948
- Total interior livable area: 1,948 sqft
- Finished area above ground: 1,948
Property
Parking
- Total spaces: 2
- Parking features: Attached, Paved, Driveway, Garage Door Opener, Private
- Attached garage spaces: 2
- Has uncovered spaces: Yes
Features
- Has private pool: Yes
- Pool features: Heated, In Ground
Lot
- Size: 2,178 sqft
- Features: Subdivided, Landscaped
Details
- Parcel number: 999999999
- Zoning: R
Construction
Type & style
- Home type: SingleFamily
- Architectural style: Colonial,Modern
- Property subtype: Single Family Residence
Materials
- Vinyl Siding
- Foundation: Concrete Perimeter
- Roof: Asphalt
Condition
- Under Construction
- New construction: Yes
- Year built: 2025
Details
- Warranty included: Yes
Utilities & green energy
- Sewer: Public Sewer
- Water: Public
Community & neighborhood
Community
- Community features: Golf, Health Club, Medical Facilities, Public Rec Facilities, Near Public Transport, Shopping/Mall
Location
- Region: Danbury
- Subdivision: Regency at Rivington
HOA & financial
HOA
- Has HOA: Yes
- HOA fee: $340 monthly
- Amenities included: Clubhouse, Exercise Room/Health Club, Guest Parking, Paddle Tennis, Pool, Management
- Services included: Maintenance Grounds, Trash, Snow Removal, Pool Service, Road Maintenance
Price history
| Date | Event | Price |
|---|---|---|
| 7/30/2025 | Sold | $899,000-8.2%$461/sqft |
Source: | ||
| 7/7/2025 | Pending sale | $979,000$503/sqft |
Source: | ||
| 6/27/2025 | Price change | $979,000-2%$503/sqft |
Source: | ||
| 6/19/2025 | Price change | $999,000-4.4%$513/sqft |
Source: | ||
| 6/8/2025 | Price change | $1,045,000-3.2%$536/sqft |
Source: | ||
Public tax history
Tax history is unavailable.
Neighborhood: 06810
Nearby schools
GreatSchools rating
- 3/10Mill Ridge Primary SchoolGrades: K-3Distance: 2.2 mi
- 3/10Rogers Park Middle SchoolGrades: 6-8Distance: 4.3 mi
- 2/10Danbury High SchoolGrades: 9-12Distance: 3.8 mi

Get pre-qualified for a loan
At Zillow Home Loans, we can pre-qualify you in as little as 5 minutes with no impact to your credit score.An equal housing lender. NMLS #10287.



