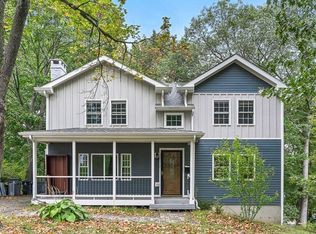Ready to be wowed!!! Pride of ownership is evident throughout this gem with gleaming hardwood floors, fire-placed living room, open dining room and kitchen, central a/c, and walkout finished lower level. So much charm with an abundance of updates, this is a must see home! All you have to do is move in and enjoy! Updates include newer windows, total kitchen and bath renovations, quartz counters, Carrara marble backsplash, new stainless steel appliances, new heat and a/c, radiant heat in 2nd floor bath, Honeywell smart thermostat, new fixtures, newer water heater, lower level completion, and interior painting along the way. As you will see, nothing was spared in making this house a beautiful, updated home. Isn't it time to call this your home with excellent commuter accessibility, fabulous location, and the convenience to shops, Lake Cochituate and so much more.
This property is off market, which means it's not currently listed for sale or rent on Zillow. This may be different from what's available on other websites or public sources.
