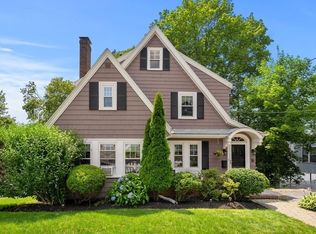Sold for $910,000
$910,000
13 Longfellow Rd, Reading, MA 01867
3beds
1,997sqft
Single Family Residence
Built in 1927
5,580 Square Feet Lot
$892,200 Zestimate®
$456/sqft
$3,552 Estimated rent
Home value
$892,200
$830,000 - $964,000
$3,552/mo
Zestimate® history
Loading...
Owner options
Explore your selling options
What's special
Nestled in the heart of the highly coveted Birch Meadow neighborhood, this charming Colonial is in a prime location and effortlessly blends timeless character with modern updates. If you’re a fan of built-ins, this home will exceed your expectations. Nearly every room features its own custom storage solution, from the elegant built-in buffet with quartz countertops to the clever toy storage nook in the family room—every item has its place.The heart of this home, however, is the stunning kitchen, bright, inviting, and perfect for both casual meals and entertaining guests. Upstairs offers 3 spacious bedrooms, all with gleaming hardwood floors and a walk-up attic offering potential for future expansion and a finished basement for even more lifestyle flexibility. Outside enjoy a fenced yard encompassing a beautiful patio and a detached garage.Easy access to major highways, the commuter rail and within close proximity to downtown Reading, you will love the convenience of this prime spot!
Zillow last checked: 8 hours ago
Listing updated: May 31, 2025 at 08:29am
Listed by:
Tracy Shea 617-697-4570,
Coldwell Banker Realty - Boston 617-242-0025
Bought with:
The Stakem Group
Leading Edge Real Estate
Source: MLS PIN,MLS#: 73367170
Facts & features
Interior
Bedrooms & bathrooms
- Bedrooms: 3
- Bathrooms: 2
- Full bathrooms: 1
- 1/2 bathrooms: 1
Heating
- Natural Gas
Cooling
- Window Unit(s)
Appliances
- Included: Oven, Dishwasher, Disposal, Microwave, Range, Refrigerator, Freezer, Washer, Dryer
Features
- Flooring: Wood
- Basement: Partially Finished
- Number of fireplaces: 1
Interior area
- Total structure area: 1,997
- Total interior livable area: 1,997 sqft
- Finished area above ground: 1,598
- Finished area below ground: 399
Property
Parking
- Total spaces: 4
- Parking features: Detached, Storage, Paved Drive, Off Street, Paved
- Garage spaces: 1
- Uncovered spaces: 3
Features
- Patio & porch: Porch, Enclosed
- Exterior features: Porch, Patio - Enclosed, Rain Gutters, Fenced Yard, Garden
- Fencing: Fenced
Lot
- Size: 5,580 sqft
Details
- Parcel number: 735102
- Zoning: Res
Construction
Type & style
- Home type: SingleFamily
- Architectural style: Other (See Remarks)
- Property subtype: Single Family Residence
Materials
- Foundation: Stone
Condition
- Year built: 1927
Utilities & green energy
- Sewer: Public Sewer
- Water: Public
Community & neighborhood
Community
- Community features: Shopping, Park, Walk/Jog Trails, Bike Path, Highway Access, Public School
Location
- Region: Reading
Price history
| Date | Event | Price |
|---|---|---|
| 5/30/2025 | Sold | $910,000+10.3%$456/sqft |
Source: MLS PIN #73367170 Report a problem | ||
| 5/5/2025 | Contingent | $825,000$413/sqft |
Source: MLS PIN #73367170 Report a problem | ||
| 4/30/2025 | Listed for sale | $825,000+22.2%$413/sqft |
Source: MLS PIN #73367170 Report a problem | ||
| 12/6/2019 | Sold | $675,000-1.5%$338/sqft |
Source: Public Record Report a problem | ||
| 11/5/2019 | Pending sale | $685,000$343/sqft |
Source: Classified Realty Group #72583622 Report a problem | ||
Public tax history
| Year | Property taxes | Tax assessment |
|---|---|---|
| 2025 | $9,530 +1.1% | $836,700 +4.1% |
| 2024 | $9,422 +3.2% | $803,900 +10.9% |
| 2023 | $9,130 +3.8% | $725,200 +9.9% |
Find assessor info on the county website
Neighborhood: 01867
Nearby schools
GreatSchools rating
- 9/10Birch Meadow Elementary SchoolGrades: K-5Distance: 0.6 mi
- 8/10Arthur W Coolidge Middle SchoolGrades: 6-8Distance: 0.5 mi
- 9/10Reading Memorial High SchoolGrades: 9-12Distance: 0.3 mi
Get a cash offer in 3 minutes
Find out how much your home could sell for in as little as 3 minutes with a no-obligation cash offer.
Estimated market value$892,200
Get a cash offer in 3 minutes
Find out how much your home could sell for in as little as 3 minutes with a no-obligation cash offer.
Estimated market value
$892,200
