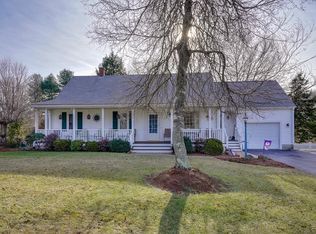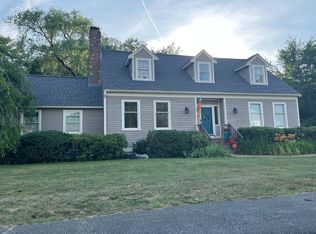Sold for $752,500 on 05/09/24
$752,500
13 Longfellow Rd, Northborough, MA 01532
4beds
2,140sqft
Single Family Residence
Built in 1964
0.46 Acres Lot
$771,400 Zestimate®
$352/sqft
$3,579 Estimated rent
Home value
$771,400
$717,000 - $825,000
$3,579/mo
Zestimate® history
Loading...
Owner options
Explore your selling options
What's special
***LOCATION, CURB APPEAL & HOUSE BEAUTIFUL*** It's the perfect trifecta in Real Estate! Relocated sellers are sad to leave their pristine & painstakenly renovated 4 bedroom Cape in the coveted "Poets" nbhd where the meandering sidewalks lead them to impromptu nbhd gatherings or a summer concert & pickleball game at Ellsworth-McAfee Recreation Complex. They will miss the serenity of watching the wildlife from their 1/2 acre fenced-in lot that overlooks open space & is bordered on 1 side by a babbling brook. Recent professional landscaping that blooms from spring to autumn is accentuated by a new masonry wall & walkway. These sellers will miss entertaining in their open concept LR/Kitchen/DR (newly-created by removing walls) ALL rivaling any magazine-worthy home. 2 large BR's & new bath up & 2 BR's & new bath down. From top to bottom, inside & outside, sellers have invested almost $200K...and it shows! See extensive list of renovations & improvements! ***THIS IS PRIDE OF OWNERSHIP***
Zillow last checked: 8 hours ago
Listing updated: May 09, 2024 at 01:28pm
Listed by:
Judy Boyle 508-561-7164,
RE/MAX Executive Realty 508-366-0008
Bought with:
Dympna Atwell
RE/MAX Executive Realty
Source: MLS PIN,MLS#: 73219569
Facts & features
Interior
Bedrooms & bathrooms
- Bedrooms: 4
- Bathrooms: 2
- Full bathrooms: 2
Primary bedroom
- Features: Bathroom - Full, Flooring - Hardwood, Lighting - Overhead, Closet - Double
- Level: Second
- Area: 252
- Dimensions: 18 x 14
Bedroom 2
- Features: Walk-In Closet(s), Flooring - Wall to Wall Carpet, Lighting - Overhead, Closet - Double
- Level: Second
- Area: 252
- Dimensions: 18 x 14
Bedroom 3
- Features: Closet/Cabinets - Custom Built, Flooring - Hardwood, Lighting - Overhead
- Level: First
- Area: 143
- Dimensions: 13 x 11
Bedroom 4
- Features: Closet, Flooring - Hardwood, Lighting - Overhead
- Level: First
- Area: 90
- Dimensions: 10 x 9
Primary bathroom
- Features: Yes
Bathroom 1
- Features: Bathroom - Tiled With Tub & Shower
- Level: First
- Area: 48
- Dimensions: 8 x 6
Bathroom 2
- Features: Bathroom - Tiled With Shower Stall
- Level: Second
- Area: 48
- Dimensions: 8 x 6
Dining room
- Features: Flooring - Hardwood, Balcony / Deck, Exterior Access, Open Floorplan, Remodeled, Lighting - Overhead
- Level: First
- Area: 156
- Dimensions: 13 x 12
Kitchen
- Features: Flooring - Hardwood, Countertops - Stone/Granite/Solid, Countertops - Upgraded, Kitchen Island, Cabinets - Upgraded, Open Floorplan, Recessed Lighting, Remodeled, Stainless Steel Appliances, Lighting - Overhead
- Level: First
- Area: 253
- Dimensions: 23 x 11
Living room
- Features: Flooring - Hardwood, Open Floorplan, Recessed Lighting, Remodeled, Vestibule
- Level: First
- Area: 336
- Dimensions: 24 x 14
Heating
- Forced Air, Oil
Cooling
- Central Air
Appliances
- Laundry: In Basement
Features
- Lighting - Overhead, Storage, Bonus Room
- Flooring: Tile, Hardwood, Stone / Slate, Vinyl / VCT, Flooring - Vinyl
- Windows: Insulated Windows
- Basement: Full,Partially Finished,Interior Entry,Bulkhead
- Has fireplace: No
Interior area
- Total structure area: 2,140
- Total interior livable area: 2,140 sqft
Property
Parking
- Total spaces: 3
- Parking features: Off Street
- Uncovered spaces: 3
Features
- Exterior features: Rain Gutters, Storage, Professional Landscaping, Fenced Yard
- Fencing: Fenced/Enclosed,Fenced
- Waterfront features: Lake/Pond, 1 to 2 Mile To Beach, Beach Ownership(Deeded Rights)
Lot
- Size: 0.46 Acres
- Features: Cleared, Level
Details
- Parcel number: M:1010 L:0048,1633926
- Zoning: RC
Construction
Type & style
- Home type: SingleFamily
- Architectural style: Cape
- Property subtype: Single Family Residence
Materials
- Foundation: Concrete Perimeter
- Roof: Shingle
Condition
- Year built: 1964
Utilities & green energy
- Electric: Circuit Breakers, 200+ Amp Service
- Sewer: Public Sewer
- Water: Public
Community & neighborhood
Community
- Community features: Shopping, Park, Walk/Jog Trails, Golf, Conservation Area, Highway Access, Private School, Public School, T-Station, Other, Sidewalks
Location
- Region: Northborough
- Subdivision: Poets Neighborhood
Price history
| Date | Event | Price |
|---|---|---|
| 5/9/2024 | Sold | $752,500+7.5%$352/sqft |
Source: MLS PIN #73219569 | ||
| 4/3/2024 | Listed for sale | $699,900+143%$327/sqft |
Source: MLS PIN #73219569 | ||
| 10/8/2015 | Sold | $288,000-4%$135/sqft |
Source: Public Record | ||
| 8/21/2015 | Pending sale | $299,900$140/sqft |
Source: Grota Properties #71876847 | ||
| 8/8/2015 | Price change | $299,900-7.6%$140/sqft |
Source: Grota Properties #71876847 | ||
Public tax history
| Year | Property taxes | Tax assessment |
|---|---|---|
| 2025 | $9,130 +30.7% | $640,700 +31% |
| 2024 | $6,983 +1% | $489,000 +4.6% |
| 2023 | $6,914 +3.5% | $467,500 +15.5% |
Find assessor info on the county website
Neighborhood: 01532
Nearby schools
GreatSchools rating
- 6/10Fannie E. Proctor Elementary SchoolGrades: K-5Distance: 0.6 mi
- 6/10Robert E. Melican Middle SchoolGrades: 6-8Distance: 1.8 mi
- 10/10Algonquin Regional High SchoolGrades: 9-12Distance: 2.3 mi
Schools provided by the listing agent
- Elementary: Proctor
- Middle: Melican
- High: Algonquin
Source: MLS PIN. This data may not be complete. We recommend contacting the local school district to confirm school assignments for this home.
Get a cash offer in 3 minutes
Find out how much your home could sell for in as little as 3 minutes with a no-obligation cash offer.
Estimated market value
$771,400
Get a cash offer in 3 minutes
Find out how much your home could sell for in as little as 3 minutes with a no-obligation cash offer.
Estimated market value
$771,400

