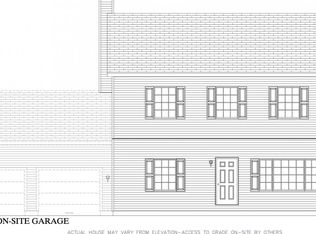HIGHEST & BEST BY FEB. 9TH AT 7:00PM. Located at cul-de-sac end is this beautiful Colonial w/inground pool & hot tub along with plenty of yard to play. Home expanded off original plans. Ideal location for commuters. 2 Story foyer leads to kitchen with island & breakfast area. Sliders take you outside to deck that overlooks pool & yard. Great Room offers volume ceilings, wood burning fireplace and 2nd staircase to upper level. Master bedroom offers sitting area and master bath with soaking tub. Buyer is responsible for all state & municipal certifications and requirements. Subject to 3rd party approval.
This property is off market, which means it's not currently listed for sale or rent on Zillow. This may be different from what's available on other websites or public sources.
