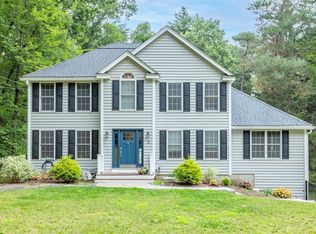Distantly set back from the road, this split entry style home has great curb appeal attributing to the classic white exterior with black shutters and bright contrasting red entry door which shouts welcome home. The interior is another story. Dated, this is your opportunity to truly make it your own with a renovation loan. When you enter, there is the living room on the main level to the right, kitchen, dining area and back porch to the rear. To the left are the full bath and three bedrooms. Downstairs are a large family room with wood burning fireplace, a three-quarter bath, office and a one car garage. There is access to the back yard where there is an in-ground pool for your summer entertainment. Love where you live now!
This property is off market, which means it's not currently listed for sale or rent on Zillow. This may be different from what's available on other websites or public sources.
