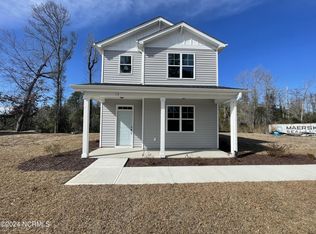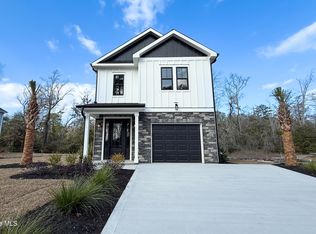Sold for $332,500
$332,500
13 Little Creek Road, Castle Hayne, NC 28429
3beds
1,698sqft
Single Family Residence
Built in 2024
10,018.8 Square Feet Lot
$340,400 Zestimate®
$196/sqft
$2,291 Estimated rent
Home value
$340,400
$313,000 - $368,000
$2,291/mo
Zestimate® history
Loading...
Owner options
Explore your selling options
What's special
Welcome to your dream home! This pristine 3-bedroom, 2.5-bath residence, newly built in 2024, offers modern living without the constraints of an HOA. Perfectly designed for contemporary lifestyles, the home features a spacious, open floor plan with elegant finishes throughout. Step inside to discover a beautifully appointed interior, complete with a formal dining area ideal for hosting gatherings. The kitchen boasts sleek stainless steel appliances, while the adjoining living spaces are perfect for relaxation and entertainment. Upstairs, you'll find all three well-sized bedrooms, including a luxurious master suite. The master bath is a true retreat, featuring a double sink and a walk-in shower for ultimate comfort. Enjoy outdoor living with both front and back patios, perfect for morning coffee or evening relaxation. With its modern amenities, stylish design, and convenient location, this home is ready to offer you the perfect blend of comfort and elegance. Don't miss out on this exceptional opportunity - schedule a tour today and make this your new home!
Zillow last checked: 8 hours ago
Listing updated: March 17, 2025 at 11:15am
Listed by:
Oscar E Garcia 910-540-2121,
Berkshire Hathaway HomeServices Carolina Premier Properties
Bought with:
Sulmy Y Castro, 352052
The Saltwater Agency LLC
Source: Hive MLS,MLS#: 100461900 Originating MLS: Cape Fear Realtors MLS, Inc.
Originating MLS: Cape Fear Realtors MLS, Inc.
Facts & features
Interior
Bedrooms & bathrooms
- Bedrooms: 3
- Bathrooms: 3
- Full bathrooms: 2
- 1/2 bathrooms: 1
Primary bedroom
- Level: Non Primary Living Area
Dining room
- Features: Formal
Heating
- Forced Air, Electric
Cooling
- Central Air
Appliances
- Included: Electric Oven, Built-In Microwave, Refrigerator, Dishwasher
- Laundry: Laundry Room
Features
- Ceiling Fan(s), Walk-in Shower
- Has fireplace: No
- Fireplace features: None
Interior area
- Total structure area: 1,698
- Total interior livable area: 1,698 sqft
Property
Parking
- Parking features: Concrete, Paved
Features
- Levels: Two
- Stories: 2
- Patio & porch: Patio
- Fencing: None
Lot
- Size: 10,018 sqft
Details
- Parcel number: R02420007035000
- Zoning: R-10
- Special conditions: Standard
Construction
Type & style
- Home type: SingleFamily
- Property subtype: Single Family Residence
Materials
- Vinyl Siding
- Foundation: Slab
- Roof: Shingle
Condition
- New construction: Yes
- Year built: 2024
Utilities & green energy
- Sewer: Public Sewer
- Water: Public
- Utilities for property: Sewer Available, Water Available
Community & neighborhood
Location
- Region: Castle Hayne
- Subdivision: Walnut Hills
Other
Other facts
- Listing agreement: Exclusive Right To Sell
- Listing terms: Cash,Conventional,FHA,USDA Loan,VA Loan
- Road surface type: Paved
Price history
| Date | Event | Price |
|---|---|---|
| 3/17/2025 | Sold | $332,500-0.7%$196/sqft |
Source: | ||
| 2/10/2025 | Pending sale | $334,900$197/sqft |
Source: | ||
| 12/4/2024 | Price change | $334,900-1.5%$197/sqft |
Source: | ||
| 8/20/2024 | Listed for sale | $339,999+0.3%$200/sqft |
Source: | ||
| 8/15/2024 | Listing removed | -- |
Source: | ||
Public tax history
| Year | Property taxes | Tax assessment |
|---|---|---|
| 2025 | $1,151 +3.3% | $304,000 +42.6% |
| 2024 | $1,114 +92.1% | $213,200 +92.1% |
| 2023 | $580 +156.3% | $111,000 +158.7% |
Find assessor info on the county website
Neighborhood: 28429
Nearby schools
GreatSchools rating
- 3/10Wrightsboro ElementaryGrades: PK-5Distance: 2 mi
- 9/10Holly Shelter Middle SchoolGrades: 6-8Distance: 4.6 mi
- 4/10Emsley A Laney HighGrades: 9-12Distance: 4.5 mi
Schools provided by the listing agent
- Elementary: Wrightsboro
- Middle: Holly Shelter
- High: Laney
Source: Hive MLS. This data may not be complete. We recommend contacting the local school district to confirm school assignments for this home.
Get pre-qualified for a loan
At Zillow Home Loans, we can pre-qualify you in as little as 5 minutes with no impact to your credit score.An equal housing lender. NMLS #10287.
Sell with ease on Zillow
Get a Zillow Showcase℠ listing at no additional cost and you could sell for —faster.
$340,400
2% more+$6,808
With Zillow Showcase(estimated)$347,208

