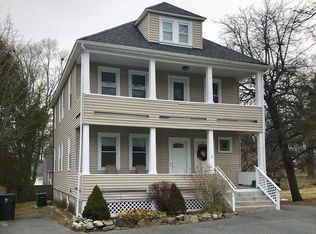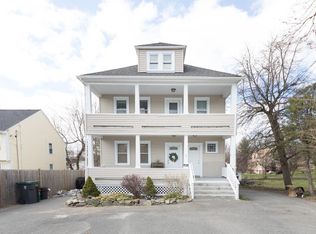Brand new! Design- focused new construction townhomes in an unbeatable commuter location! These homes feature all of the bells and whistles you would expect from Naticks top design-build firm #TraskXBrusa - including 4 bedrooms, 2.5 baths, attached garages, deeded yard space, oversized chef's kitchens, and many more. Work from home from your private first floor study, recharge in your oversized primary suite with en-suite bath hardwood floors and walk in closet. Enjoy designer touches like custom reclaimed barn-wood details throughout the home, quartz countertops, gas fireplace with marble surround, second floor laundry, and ample storage space throughout. Need more space? There's plenty of room to grow in your partial walkout basement. Welcome home! Ready for immediate occupancy.
This property is off market, which means it's not currently listed for sale or rent on Zillow. This may be different from what's available on other websites or public sources.

