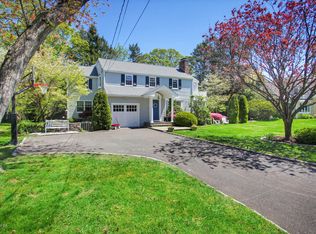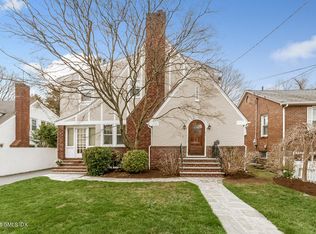A gracious and greatly expanded four bedroom 3 and one half bath cape colonial with a flexible floor plan is ready for occupancy now! The entry foyer opens to the living room with fireplace, a formal dining room, spacious eat-in kitchen open to the family room with fireplace. Upstairs includes a generous master bedroom suite and three additional bedrooms. All this within the Dundee School district is just a stroll to the library, Binney Park, train and the Village of Old Greenwich.
This property is off market, which means it's not currently listed for sale or rent on Zillow. This may be different from what's available on other websites or public sources.

