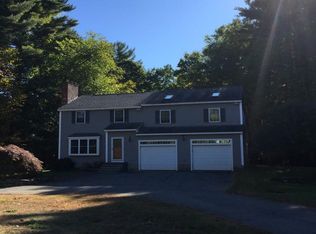NOW IS THE CHANCE TO BRING ALL THE FAMILY TOGETHER IN ONE FABULOUS EXPANSIVE, BEAUTIFUL PROPERTY! MOVE RIGHT IN! Elegant 4 BR, 4 BA Property On 3 plus Lush Landscaped Acres with BRAND NEW Updated ADU-In-Law Unit, Fenced In Ground Pool, Large Awning, Gardens Space, 5 Car Detached Garage Plus 2 Car Under AND Walking Distance To Regional HS MS Will Wow you!. The Main Home Is 3.5 BR, 2.5 BA with Sun Room, Living Room, Dining Room, Kitchen, Family Room, Laundry And half BA on The Main Floor. Gleaming Hardwood in Most of The Main Level And Tile Flooring In Oversized Family or Play Room With Front To Back Windows Streaming In Tons Of Sunlight. Updates Continue in The Kitchen with Stainless Appliances, DBl Oven,Granite Ctops, Lighted Ceiling Fans In Nearly Every Room. Pool and Backyard Are Visible from Every Room on The Backside. Master BR with Cathedral Ceiling and Ensuite Bath with Beautiful Granite Vanity and Large Walk in Tiled Shower. Upstairs Is Complete With 2 Large Bedrooms, An Office/Library and A Full BA with DBL Sinks and Quartz Counters. ADU Is ALL BRAND NEW With 1 BR, Full BA Plus Living Room, Office, Laundry, Full Kitchen with Granite and Tiled Backsplash, Pet Friendly Floors in Kitchen, New Carpet and New Light Fixtures in Most Rooms. Spend the Warm Days Ahead in The Pool, On the Lawn, Tinkering In the 5 Garages Or On The Porch Enjoying The Birds! Absolute Dream Home for Extended Families OR Potential Rental Income with Approved ADU. ADU update& new Garage roof 2019
This property is off market, which means it's not currently listed for sale or rent on Zillow. This may be different from what's available on other websites or public sources.
