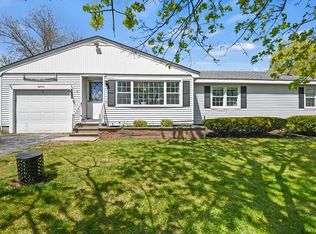13 Leon Street in Thompson is part of an idyllic, quiet neighborhood yet is close to I395. The home features one-floor living and is very spacious with 2,000 sqft. of living space. The 4 bedrooms are well-sized and there are two family rooms for entertaining guests. There is a two-sided fireplace that provides warmth and ambience to the home. The basement provides significant extra space for a workout room, play area, workshop, and more. The 2-car over-sized detached garage is a dream for one who wants to work on cars! The nearly-finished space above the garage can be utilized for so many purposes! The corner lot is amazing with a space for all kinds of outdoor activities, from sports to gardening! There is central air to keep you cool during the hot Summer days and you are within easy walking distance to Lake Webster! The house is in very good mechanical and cosmetic condition, including a new roof! Call today to schedule your own private showing!
This property is off market, which means it's not currently listed for sale or rent on Zillow. This may be different from what's available on other websites or public sources.

