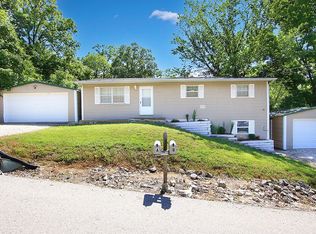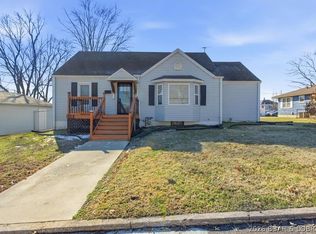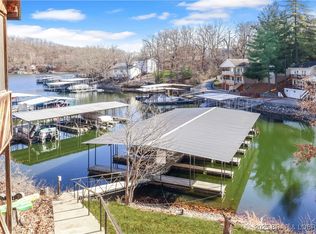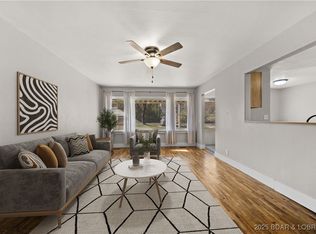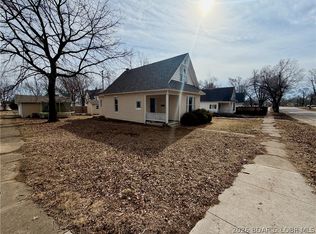Welcome to your next home! This beautifully remodeled 4-bedroom, 2-bathroom gem offers comfort, convenience, and incredible value. Whether you're a first-time buyer, a growing family, or looking to downsize for retirement, this property checks every box. Enjoy a spacious layout with modern finishes, a bright and airy kitchen, updated bathrooms, and durable flooring throughout. The flat, usable yard is perfect for kids, pets, or outdoor entertaining, and the attached 1-car garage adds storage and convenience. Located just minutes from shops, dining, and daily essentials, you'll love the balance of neighborhood charm and accessibility. This is truly the best buy on the market—don’t miss your chance to own a stylish, move-in ready home that fits your lifestyle and your budget!
Contingent
Price cut: $10K (12/31)
$199,900
13 Leisure Rd, Eldon, MO 65026
4beds
1,536sqft
Est.:
Single Family Residence
Built in ----
9,147.6 Square Feet Lot
$191,800 Zestimate®
$130/sqft
$15/mo HOA
What's special
Flat usable yardModern finishesUpdated bathroomsBright and airy kitchenSpacious layout
- 146 days |
- 306 |
- 16 |
Likely to sell faster than
Zillow last checked: 8 hours ago
Listing updated: January 26, 2026 at 08:02am
Listed by:
THE SALISBURY TEAM 573-552-7230,
Nettwork Global, LLC
Source: LOBR,MLS#: 3580581 Originating MLS: Bagnell Dam Association Of Realtors
Originating MLS: Bagnell Dam Association Of Realtors
Facts & features
Interior
Bedrooms & bathrooms
- Bedrooms: 4
- Bathrooms: 2
- Full bathrooms: 2
Heating
- Electric, Forced Air
Cooling
- Central Air
Appliances
- Included: Dishwasher, Microwave, Range, Refrigerator, Stove
Features
- Ceiling Fan(s), Unfurnished
- Flooring: Laminate
- Basement: None,Crawl Space
- Has fireplace: No
- Fireplace features: None
Interior area
- Total structure area: 1,536
- Total interior livable area: 1,536 sqft
Video & virtual tour
Property
Parking
- Total spaces: 1
- Parking features: Attached, Garage
- Attached garage spaces: 1
Features
- Levels: One
- Stories: 1
- Patio & porch: Deck
- Exterior features: Deck, Gravel Driveway
Lot
- Size: 9,147.6 Square Feet
- Dimensions: 109 x 76 x 116 x 75
- Features: Outside City Limits
Details
- Parcel number: 032131011000000023000
- Zoning description: Residential
Construction
Type & style
- Home type: SingleFamily
- Architectural style: One Story
- Property subtype: Single Family Residence
Materials
- Wood Siding
- Foundation: Crawlspace
Condition
- Updated/Remodeled
- Major remodel year: 2025
Utilities & green energy
- Sewer: Septic Tank
- Water: Shared Well
Community & HOA
Community
- Features: None
- Subdivision: None
HOA
- Has HOA: Yes
- Services included: Water
- HOA fee: $180 annually
Location
- Region: Eldon
Financial & listing details
- Price per square foot: $130/sqft
- Tax assessed value: $54,600
- Annual tax amount: $563
- Date on market: 9/19/2025
- Cumulative days on market: 140 days
- Inclusions: Stove, Refrigerator, Dishwasher, Microwave
- Ownership: Fee Simple,
- Road surface type: Asphalt, Paved
Estimated market value
$191,800
$182,000 - $201,000
$1,524/mo
Price history
Price history
| Date | Event | Price |
|---|---|---|
| 1/19/2026 | Contingent | $199,900$130/sqft |
Source: | ||
| 12/31/2025 | Price change | $199,900-4.8%$130/sqft |
Source: | ||
| 10/29/2025 | Price change | $209,900-2.4%$137/sqft |
Source: | ||
| 10/18/2025 | Price change | $215,000-2.3%$140/sqft |
Source: | ||
| 9/19/2025 | Listed for sale | $220,000-6.4%$143/sqft |
Source: | ||
Public tax history
Public tax history
| Year | Property taxes | Tax assessment |
|---|---|---|
| 2024 | $563 +3% | $10,370 |
| 2023 | $547 0% | $10,370 |
| 2022 | $547 | $10,370 |
Find assessor info on the county website
BuyAbility℠ payment
Est. payment
$965/mo
Principal & interest
$775
Property taxes
$105
Other costs
$85
Climate risks
Neighborhood: 65026
Nearby schools
GreatSchools rating
- NALeland O. Mills Elementary SchoolGrades: K-2Distance: 3.4 mi
- 8/10Osage Middle SchoolGrades: 6-8Distance: 7.7 mi
- 7/10Osage High SchoolGrades: 9-12Distance: 7.7 mi
Schools provided by the listing agent
- District: School Of The Osage
Source: LOBR. This data may not be complete. We recommend contacting the local school district to confirm school assignments for this home.
- Loading
