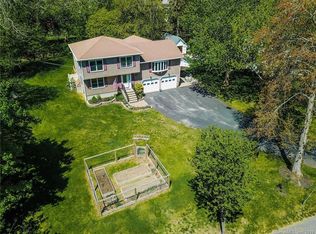Sold for $585,000 on 03/24/25
$585,000
13 Lee Road, Waterford, CT 06385
3beds
1,959sqft
Single Family Residence
Built in 1950
0.39 Acres Lot
$605,100 Zestimate®
$299/sqft
$2,637 Estimated rent
Home value
$605,100
$563,000 - $654,000
$2,637/mo
Zestimate® history
Loading...
Owner options
Explore your selling options
What's special
This beautifully updated home boast 1,939 sq ft of open and comfortable living space on a .39 acre lot. Featuring 3 spacious bedrooms, 2.5 bathrooms and a versatile main floor family room/ office that could easily be converted into a 4th bedroom This home has been extensively renovated with brand new siding, roof, AC, furnace and tankless hot water heater- ensuring energy efficiency and long term value. Enjoy cooking in a stunning, fully remodeled kitchen featuring brand-new stainless steel appliances and sleek finishes. All bathrooms have been beautifully updated, offering a fresh, modern aesthetic. This home is equipped with solar panels to help reduce electricity costs. A new washer and dryer are included for ultimate convenience, and the home has been freshly painted inside and out for a crisp, updated look. The crawl space/basement has been re-capsulated and includes a brand new dehumidifier system for added comfort and protection. A new bulkhead door provides easy access to the basement area. The backyard boasts a stone patio complete with firepit for your outdoor entertaining. The newly paved circular driveway adds to the curb appeal and ample parking space. This home is located in a quiet, desirable neighborhood, yet is just minutes away from local amenities, shopping, dining, and major highways for easy commuting. Don't miss out on the opportunity to make this move-in ready gem your new home!
Zillow last checked: 8 hours ago
Listing updated: March 24, 2025 at 10:27am
Listed by:
Ann Carpenter 860-823-9567,
RE/MAX on the Bay 860-739-0888
Bought with:
Erin M. McNamara, RES.0800345
RE/MAX on the Bay
Source: Smart MLS,MLS#: 24075430
Facts & features
Interior
Bedrooms & bathrooms
- Bedrooms: 3
- Bathrooms: 3
- Full bathrooms: 2
- 1/2 bathrooms: 1
Primary bedroom
- Features: Full Bath, Walk-In Closet(s), Wall/Wall Carpet
- Level: Upper
- Area: 225 Square Feet
- Dimensions: 15 x 15
Bedroom
- Features: Wall/Wall Carpet
- Level: Upper
- Area: 160 Square Feet
- Dimensions: 10 x 16
Bedroom
- Features: Wall/Wall Carpet
- Level: Upper
- Area: 160 Square Feet
- Dimensions: 10 x 16
Dining room
- Features: Laminate Floor
- Level: Main
- Area: 143 Square Feet
- Dimensions: 11 x 13
Family room
- Features: Laminate Floor
- Level: Main
- Area: 176 Square Feet
- Dimensions: 11 x 16
Kitchen
- Features: Remodeled, Breakfast Bar, Corian Counters, Laminate Floor
- Level: Main
- Area: 143 Square Feet
- Dimensions: 11 x 13
Living room
- Features: Laminate Floor
- Level: Main
- Area: 368 Square Feet
- Dimensions: 16 x 23
Heating
- Forced Air, Bottle Gas
Cooling
- Central Air
Appliances
- Included: Electric Range, Microwave, Refrigerator, Dishwasher, Washer, Dryer, Water Heater, Tankless Water Heater
- Laundry: Main Level, Mud Room
Features
- Wired for Data, Open Floorplan, Smart Thermostat
- Doors: Storm Door(s)
- Windows: Thermopane Windows
- Basement: Crawl Space,Hatchway Access,Concrete
- Attic: Access Via Hatch
- Has fireplace: No
Interior area
- Total structure area: 1,959
- Total interior livable area: 1,959 sqft
- Finished area above ground: 1,959
Property
Parking
- Total spaces: 2
- Parking features: None, Paved, Driveway, Private, Circular Driveway
- Has uncovered spaces: Yes
Features
- Patio & porch: Patio
- Exterior features: Sidewalk, Rain Gutters
Lot
- Size: 0.39 Acres
- Features: Level
Details
- Additional structures: Shed(s)
- Parcel number: 1585810
- Zoning: R-20
Construction
Type & style
- Home type: SingleFamily
- Architectural style: Colonial
- Property subtype: Single Family Residence
Materials
- Vinyl Siding
- Foundation: Concrete Perimeter
- Roof: Asphalt
Condition
- New construction: No
- Year built: 1950
Utilities & green energy
- Sewer: Public Sewer
- Water: Public
Green energy
- Energy efficient items: Thermostat, Doors, Windows
- Energy generation: Solar
Community & neighborhood
Location
- Region: Waterford
- Subdivision: Pleasure Beach
Price history
| Date | Event | Price |
|---|---|---|
| 3/24/2025 | Sold | $585,000+8.4%$299/sqft |
Source: | ||
| 2/26/2025 | Pending sale | $539,900$276/sqft |
Source: | ||
| 2/21/2025 | Listed for sale | $539,900+45.1%$276/sqft |
Source: | ||
| 2/12/2021 | Sold | $372,000-1.8%$190/sqft |
Source: | ||
| 12/31/2020 | Contingent | $379,000$193/sqft |
Source: | ||
Public tax history
| Year | Property taxes | Tax assessment |
|---|---|---|
| 2025 | $5,612 +14.7% | $240,220 +9.5% |
| 2024 | $4,892 +5.2% | $219,390 |
| 2023 | $4,651 +6.4% | $219,390 +38.3% |
Find assessor info on the county website
Neighborhood: 06385
Nearby schools
GreatSchools rating
- 7/10Great Neck Elementary SchoolGrades: K-5Distance: 0.6 mi
- 5/10Clark Lane Middle SchoolGrades: 6-8Distance: 2.8 mi
- 8/10Waterford High SchoolGrades: 9-12Distance: 2 mi

Get pre-qualified for a loan
At Zillow Home Loans, we can pre-qualify you in as little as 5 minutes with no impact to your credit score.An equal housing lender. NMLS #10287.
Sell for more on Zillow
Get a free Zillow Showcase℠ listing and you could sell for .
$605,100
2% more+ $12,102
With Zillow Showcase(estimated)
$617,202