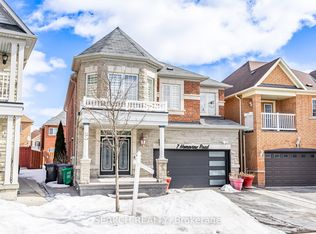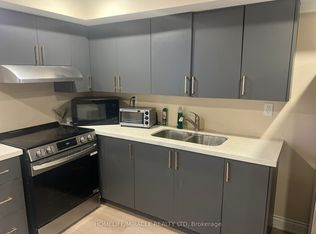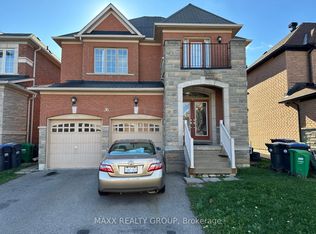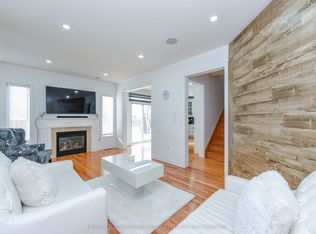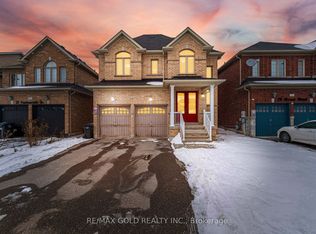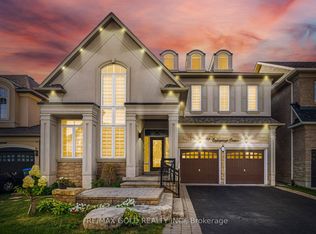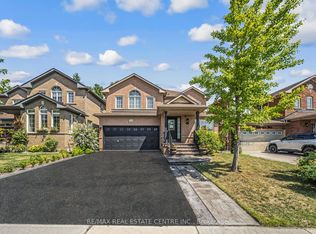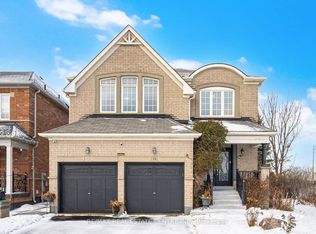Very well kept 3 Bedrooms and 3 washrooms home on a nice location, 9 Feet ceiling, New kitchen with extended cabinets, Built in Oven, Built in Gas stove, Centre island, quartz countertop and porcelain tiles. Hardwood floors, pot lights, family room with gas fireplace, good size Master bedroom with huge walk in closet and washroom, all rooms are good size, laundry on the 2nd floor, Zebra blinds. 2202 Square feet, 2 Bedroom Legal basement apartment with separate entrance from side of the house. 2 good size rooms and a Kitchen, Separate Laundry for the basement. close to parks, schools, hwy's, public transit and other amenities. Shows 10++, A must see house in the area.
For sale
C$1,199,000
13 Ledgerock Rd, Brampton, ON L6P 2L8
5beds
4baths
Single Family Residence
Built in ----
4,684.08 Square Feet Lot
$-- Zestimate®
C$--/sqft
C$-- HOA
What's special
Built in ovenBuilt in gas stoveQuartz countertopPorcelain tilesHardwood floorsPot lightsGood size master bedroom
- 71 days |
- 4 |
- 0 |
Zillow last checked: 8 hours ago
Listing updated: November 19, 2025 at 04:46pm
Listed by:
RE/MAX REALTY SPECIALISTS INC.
Source: TRREB,MLS®#: W12548378 Originating MLS®#: Toronto Regional Real Estate Board
Originating MLS®#: Toronto Regional Real Estate Board
Facts & features
Interior
Bedrooms & bathrooms
- Bedrooms: 5
- Bathrooms: 4
Primary bedroom
- Level: Second
- Dimensions: 5.8 x 3.6
Bedroom
- Level: Basement
- Dimensions: 4 x 3.6
Bedroom 2
- Level: Basement
- Dimensions: 3.9 x 3.7
Bedroom 2
- Level: Second
- Dimensions: 3.7 x 3.3
Bedroom 3
- Level: Second
- Dimensions: 4.2 x 3.65
Family room
- Level: Main
- Dimensions: 5.6 x 3.4
Kitchen
- Level: Basement
- Dimensions: 4 x 3
Kitchen
- Level: Main
- Dimensions: 4.6 x 2.95
Living room
- Level: Main
- Dimensions: 4.95 x 3.4
Living room
- Level: Basement
- Dimensions: 4.5 x 3.2
Heating
- Forced Air, Gas
Cooling
- Central Air
Appliances
- Included: Water Heater
Features
- Flooring: Carpet Free
- Basement: Apartment,Separate Entrance
- Has fireplace: Yes
- Fireplace features: Family Room
Interior area
- Living area range: 2000-2500 null
Video & virtual tour
Property
Parking
- Total spaces: 3
- Parking features: Garage
- Has garage: Yes
Features
- Stories: 2
- Pool features: None
- Has view: Yes
- View description: Clear
Lot
- Size: 4,684.08 Square Feet
- Features: Irregular Lot
- Topography: Level
Details
- Parcel number: 142101983
Construction
Type & style
- Home type: SingleFamily
- Property subtype: Single Family Residence
Materials
- Brick
- Foundation: Concrete Block
- Roof: Asphalt Shingle
Utilities & green energy
- Sewer: Sewer
Community & HOA
Location
- Region: Brampton
Financial & listing details
- Annual tax amount: C$7,240
- Date on market: 11/15/2025
RE/MAX REALTY SPECIALISTS INC.
By pressing Contact Agent, you agree that the real estate professional identified above may call/text you about your search, which may involve use of automated means and pre-recorded/artificial voices. You don't need to consent as a condition of buying any property, goods, or services. Message/data rates may apply. You also agree to our Terms of Use. Zillow does not endorse any real estate professionals. We may share information about your recent and future site activity with your agent to help them understand what you're looking for in a home.
Price history
Price history
Price history is unavailable.
Public tax history
Public tax history
Tax history is unavailable.Climate risks
Neighborhood: Bram East
Nearby schools
GreatSchools rating
No schools nearby
We couldn't find any schools near this home.
